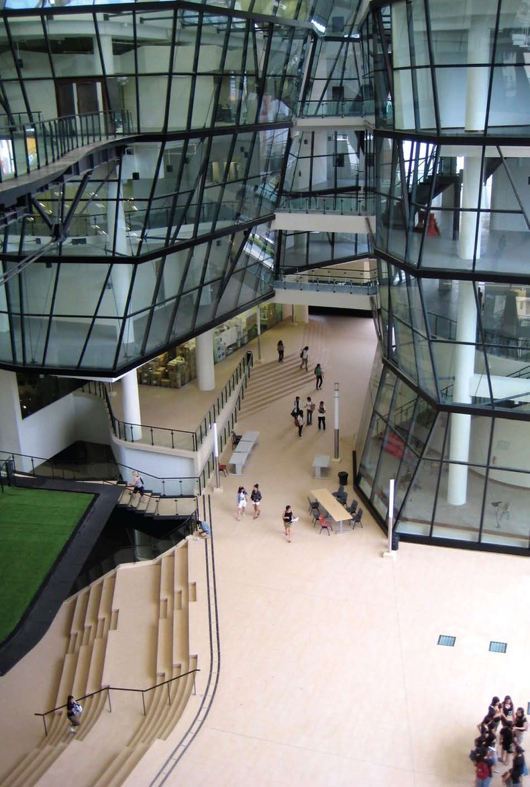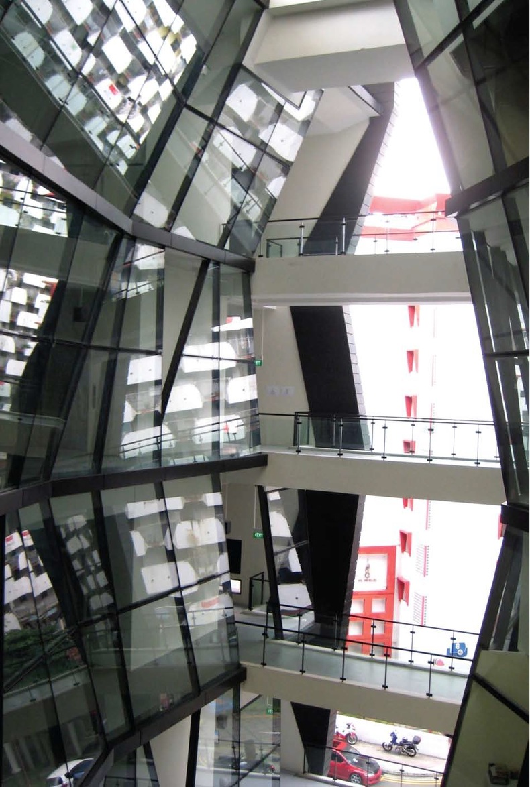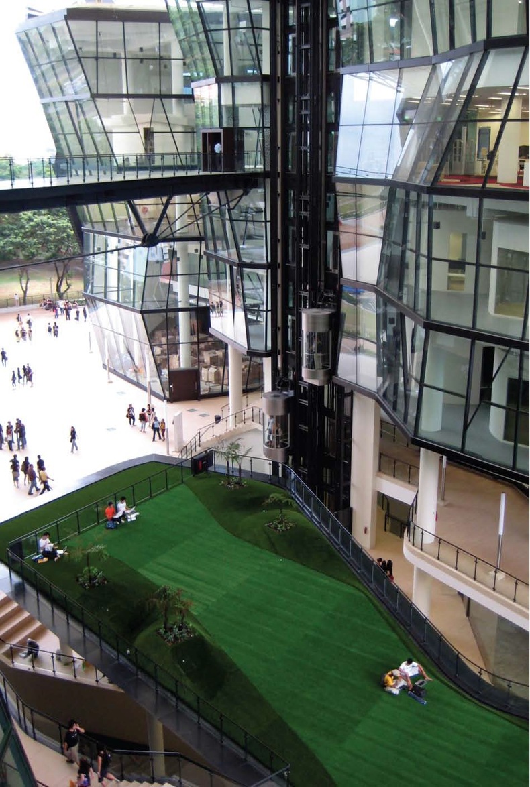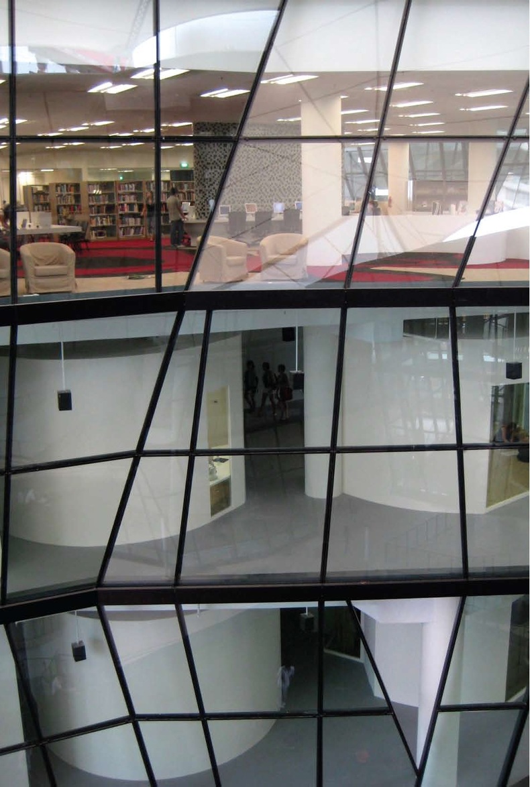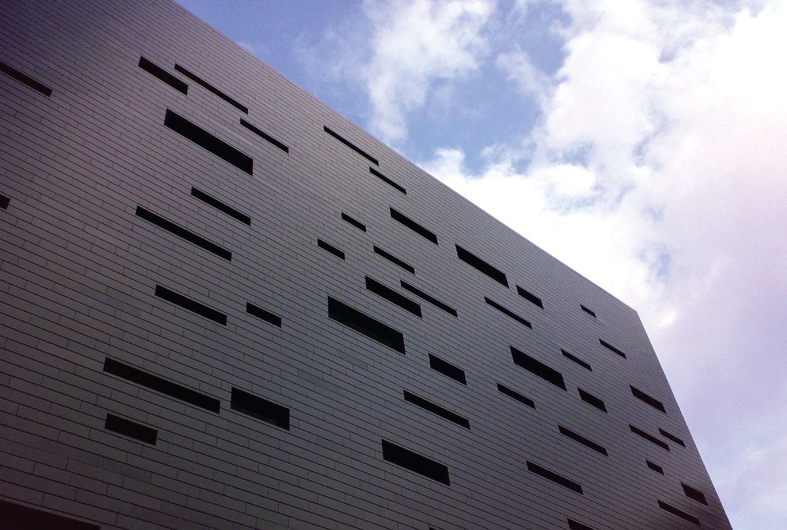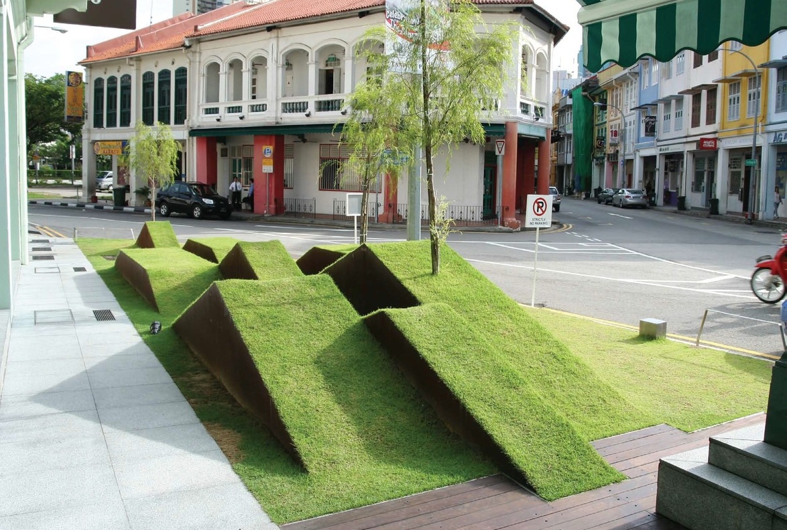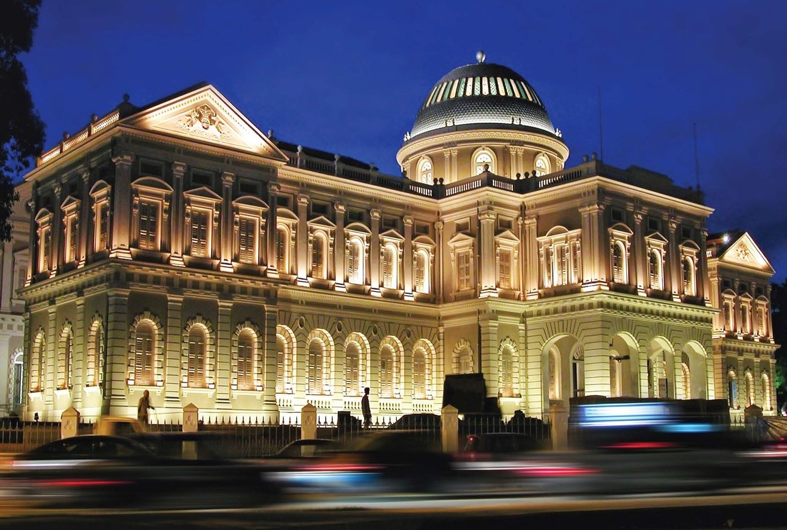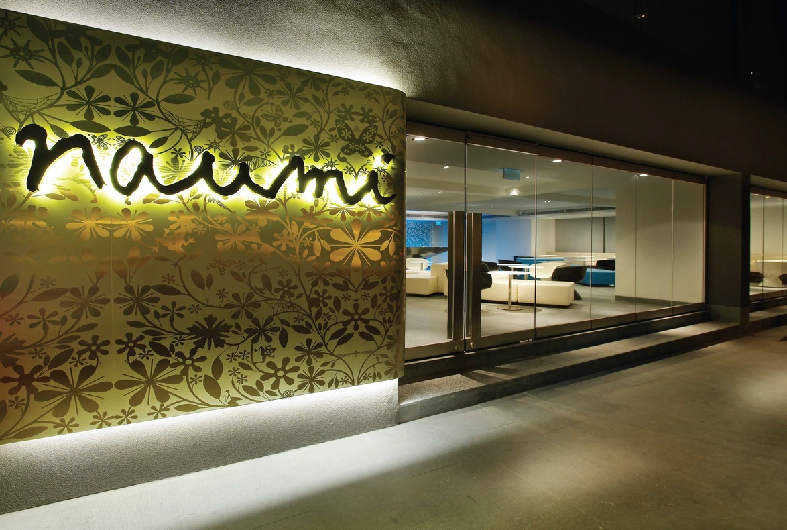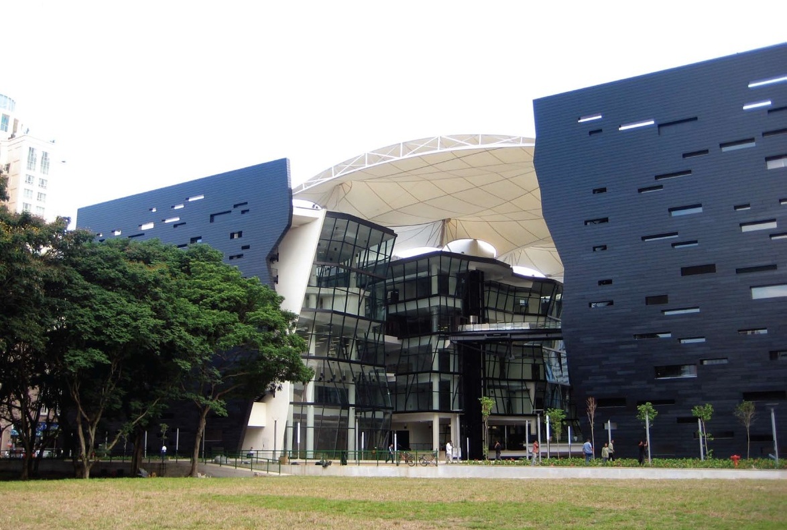
DESIGN OF THE YEAR 2008
LASELLE College of the Arts
RSP Architects Planners & Engineers (Pte) Ltd
CONTACT
[email protected]
The LASALLE College of the Arts campus was first conceptualized in a two-stage international competition held in December 2002 and completed in August 2007.
The winning design by RSP architects Planners & Engineers reflects and engages the city fabric by embracing the city’s diversity. The team ‘envisioned a learning environment without any boundaries.’ The design was thus conceptualized to emulate the porosity of the city streets permeating through the campus, and to provide many platforms for design interaction and inspiration. The campus green, city court and the four alleyways that weave into the campus give rise to opportunities for diverse art forms and cultural exchanges between the students and the public, and to enable public access and interaction with the students and the art they produce. This design strategy makes the campus very public in nature, revealing to curious passers-by the creative processes involved in making art.
Inspiration for the project came from the belief that ‘All art students need to be inspired. They need to see, to interact and learn from all disciplines of art forms to be creative.’ This idea evolved conceptually into a scheme that allows creativity and the art-making process to become a dialogue not only among the students but also with the inquisitive public. The team felt that ‘like a volcanic rock, with its rough exterior and its crystalline interior, the campus should be unassuming and stoic in its external façade and have a very vibrant interior’.
Arriving at the final design involved ‘giving importance to the idea’. RSP believes that any winning design is the sum total of the contributions of every member of the design team. Individual experience and creativity is limited and hence has minimal reach, but when each individual’s creative bank is prodded and shared, the collective harvest of ideas and information is immense. Individual views and perceptions may vary, but being a team effort, these views and ideas are tested and strengthened through regular exchanges between the designers.
In practice, this process of refinement takes place at a work table shared by the team. Sketches or models are displayed for all to comment on. The bulk of the design work is done on diagrams and idea sketches. In all cases, the final design solution selected is usually the one everyone points to when all the options are laid out for evaluation. There is a natural tendency for everybody to gravitate towards the ‘best’ design.
In the case of LASELLE, the final design centered on a cluster of sculpted blocks arranged around a central public social space to form the campus. The campus can be conceptually broken down into three major elements; the external black façade, the internal dynamic glass façade and the courts. Together, these elements form an integral part of how the architecture performs.
The external façade stamps the campus’ presence on the landscape with its stoic character. Its variously sized windows form apertures from which aspects of the city can be seen. At other levels, the windows form seats and allow shafts of light to enter the building. The internal glass façade forms a total contrast to the straight-lined external façade. It is faceted in a dynamic configuration. Its visual porosity allows the public to engage with the activities of the students.
The interface between the internal and external layers is achieved through the sculpting of the blocks, which emulate canyon walls that have been shaped by natural processes. The carved blocks reflect the existing city fabric through the urban alleyways and both the city and campus courts, thereby giving the campus its porosity. Spatially, this defines the art canyon with an active internal façade and a more solid, passive external façade. The inclined glass panels of the internal façade allow large amounts of daylight to filter into the rooms, while three different modular windows articulate the external façade and create visual interest for the passer-by.
The Campus Green and the City Courts form the public concourse for the campus. The Green ‘peels’ over the City Court, allowing members of the public who enter the campus to traverse different ground planes. They bind the collection of alleyways that cuts across the campus and from which the public may seamlessly weave through the campus.
The creation of the LASELLE campus challenged and tested the RSP team in every way. The conceptual thinking and the design development phase that followed were important in determining the success of the project. ‘The very idea of designing a massive “black’ box with everything turned inside-out made a very bold impact. As with all bold ideas, it takes a lot of self-reflection and conviction that it was the right solution for the school. Presumed models of city campuses were evaluated and reformed. With new ideas, extra effort has to be made to present a convincing design to ourselves and the client. This has to be the most challenging aspect: the changing of mindsets.’
Seeing the final design come to life was certainly gratifying for the design team, ‘The process of translating an idea in the mind to a sketch on paper and having this sketch realized in a 1:1 scale construction was worth every effort.’ More importantly, the integration of the campus with the surrounding community has been very heartening. The design concept of an ‘open campus’ in the city has been realized, with many members of the public weaving through the campus and stopping to appreciate the activities of the students. This is the mark of the project’s true success.
About the Designer
ARCHITECTS
Pok Siew Fatt
Hazel Ang
Gabriel Chen
Suen Wee Kwok
Teo Chiek Chin
Alicia
RSP Architects Planners & Engineers (Pte) Ltd
OWNER
LASAELLE Foundation Limited
ENGINEERS
Lai Huen Poh
Chua Chiow Chye
Anthony Tan
RSP Architects Planners & Engineers (Pte) Ltd
CONTRACTOR
Masaru Chayama
Takenaka Corporation
ARCHITECTS
Pok Siew Fatt
Hazel Ang
Gabriel Chen
Suen Wee Kwok
Teo Chiek Chin
Alicia
RSP Architects Planners & Engineers (Pte) Ltd
OWNER
LASAELLE Foundation Limited
ENGINEERS
Lai Huen Poh
Chua Chiow Chye
Anthony Tan
RSP Architects Planners & Engineers (Pte) Ltd
CONTRACTOR
Masaru Chayama
Takenaka Corporation
Insights from the Recipient
“It is imperative for anybody involved in design work to have passion for what they are doing. It sustains you as an individual and makes you want to improve on the status quo. Passion is also what makes our line of work bearable when the going gets tough and things get in the way. You have to believe that you are only as good as your last piece of work and must therefore raise the bar on the next project you are working on.”
Citation
Jury Citation
Nominator Citation
John Ting
Principal
Aim & Associates
The LASALLE College of the Arts makes a bold and courageous statement by creating a powerful place within the city. A monolithic block with an imposing external façade has been sculpted to create six pavilions traversed by a network of public paths, and a transparent and open central public space and alleyways that connect with the established pedestrian networks in the neighbourhood.
The open space creates a ‘city room’ with dynamic layers of public engagement that draws people into the building and provides a delightful place for the interaction between students and the community. The interior glass façade, tilted at various angles to create a prismatic effect, offers the public a glimpse into the classrooms, studios and exhibition spaces and serves to demystify the arts and the creative processes involved. The 25 metre-long sky bridge and other smaller bridges connect the six blocks into a single campus while providing unusual performance and display platforms to showcase the students’ works.
The College has fashioned a noble space for the celebration of the arts. The architecture for the campus presents a paradigm shift in how an arts institution can engage the community. As one of the pioneer arts institutions situated in the Arts, Culture, Learning and Entertainment hub in the Bras Basah Bugis district, the College has defined the country’s emergence as a global city of the arts.
LASALLE College of the Arts was the winner of a two-stage international architectural competition jointly organized by LASEELE College of the Arts and the Singapore Institute of Architects in 2002.
The project critically explores how a city campus can be designed with public spaces shared between the students and the public and existing residents. Interaction between the different art disciplines through visual and spatial arrangement of the spaces forms a major attribute of the design. The project also re-defines a uniquely civic and cultural urban space in Singapore’s climate.
The aesthetics of the project sets new direction and offers a new definition of how a major building in a city space can be achieved.
LASALLE College of the Arts is awarded the Building Of The Year and the Design Award for Institution category by the Singapore Institute of Architects in 2008. The project had been featured in local and foreign publications such as SA magazine (Singapore Architect issue 241), Futurarc magazine (issue Vol.8 2008), Southeast Asia Building magazine (issue Mar/Apr 2008) and Architecture Plus magazine (issue Vol.20) as an exciting new addition to the city’s architectural scene.
LASAELLE College of the Art was also adjudicated and selected as one of the permeated projects to represent Singapore in the Venice Biennale 2004.

