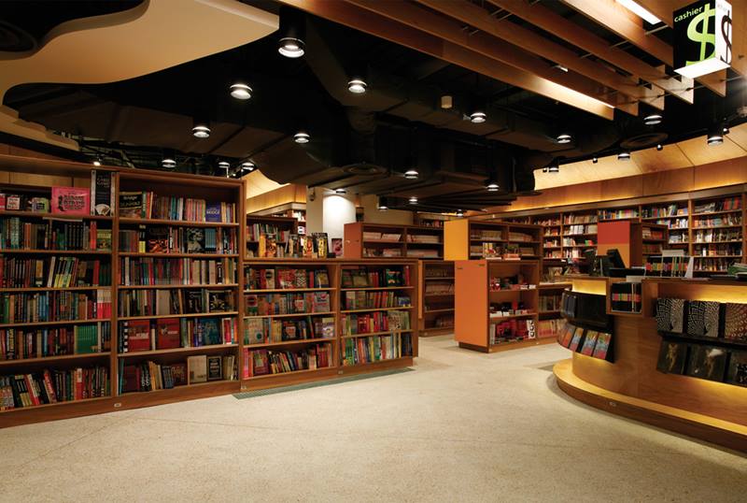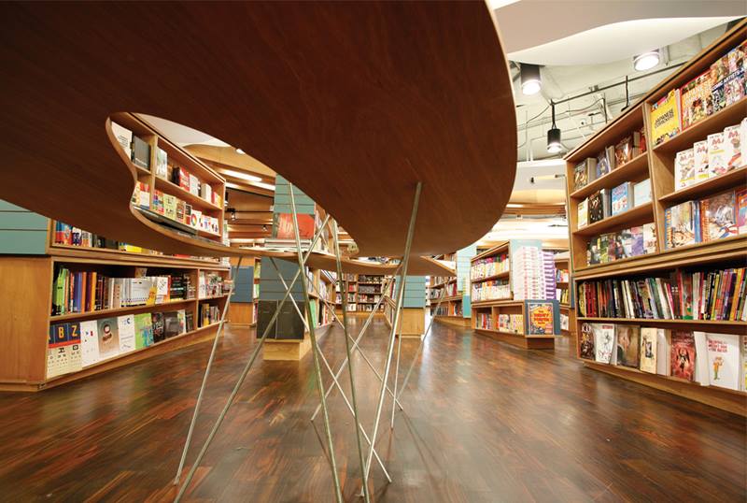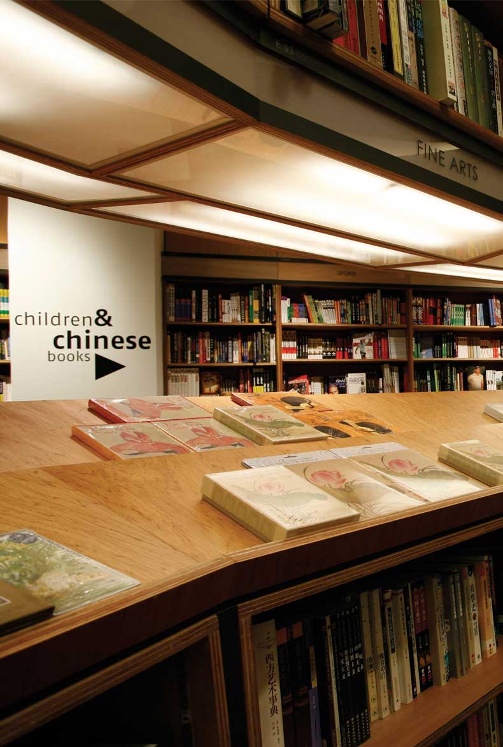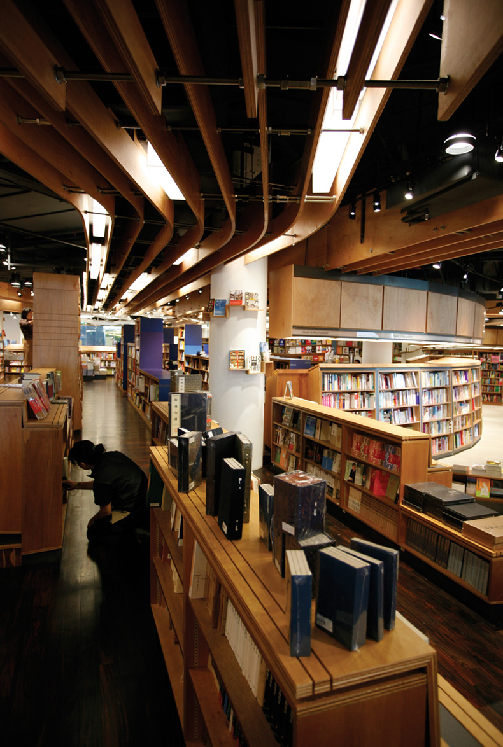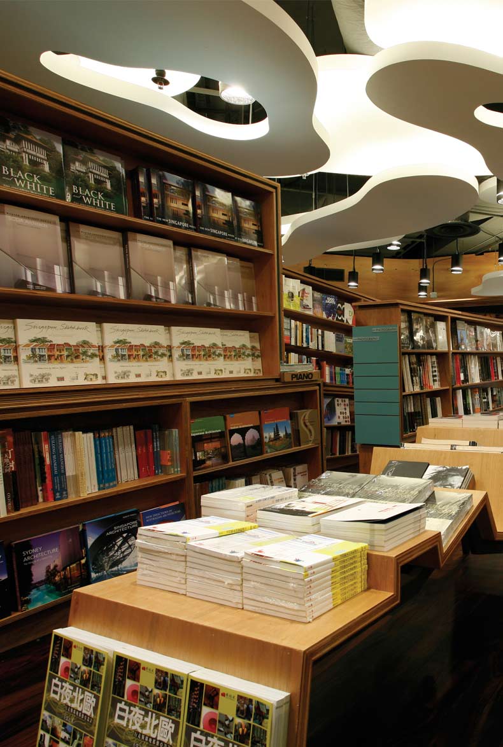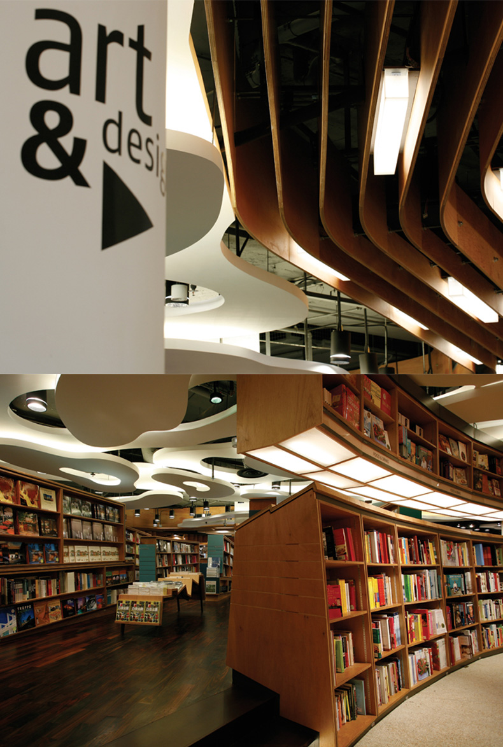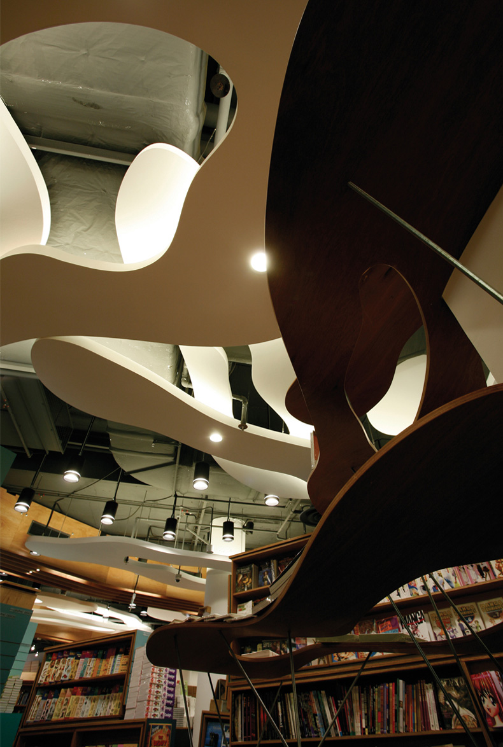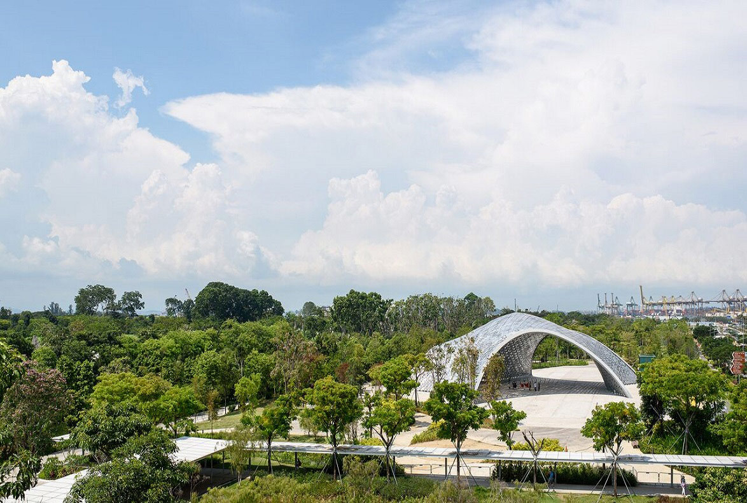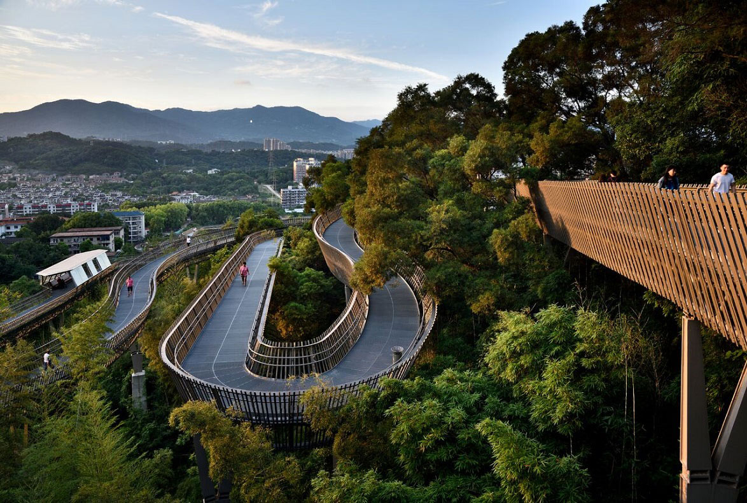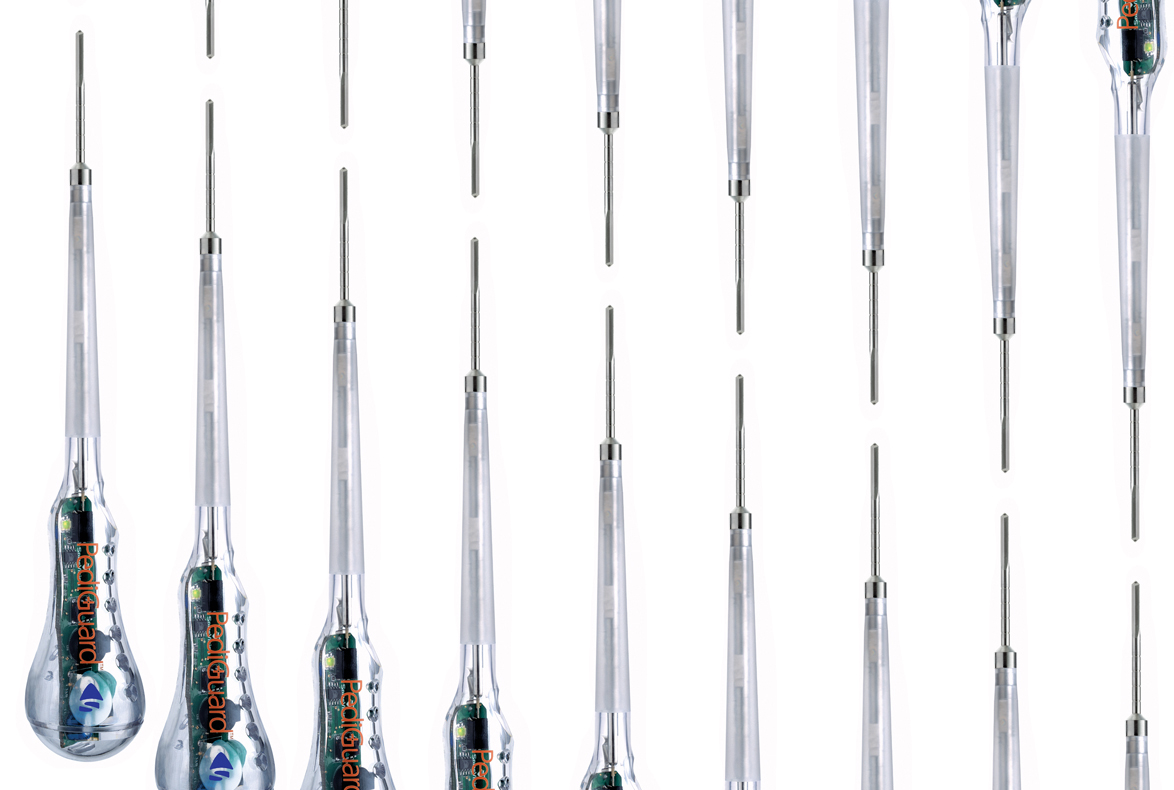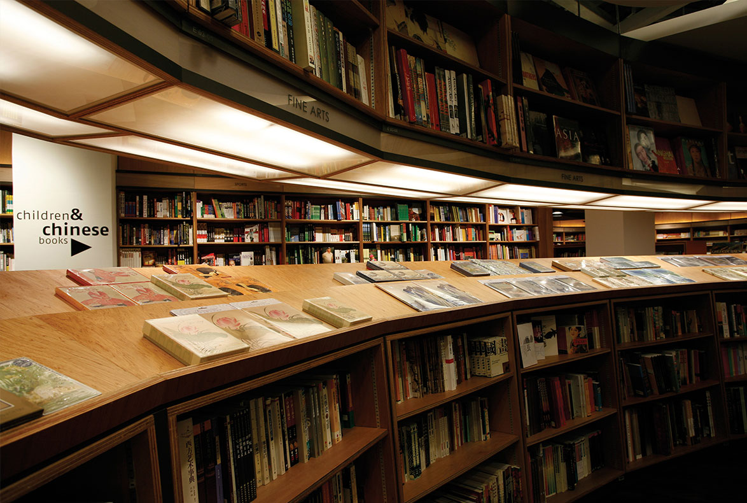
DESIGN OF THE YEAR 2007
Page one Bookstore at Vivocity
Kay Ngee Tan Architects Pte Ltd
CONTACT
[email protected]
A graduate of the prestigious Architectural Association, Tan Kay Ngee established his architectural practice in London in 1990. For the past 17 years, he has been involved in many architectural and design projects involving the Arts such as theatre set design, literature and craftwork.
The diversity of his portfoilo includes Interior Design for Canelé Paragon, Cok Cok Café, the Kinokuniya and Page One bookstores in Singapore, Japan, Kuala Lumpur, Bangkok, Hong Kong, USA, Sydney and Melbourne, while his portfolio for Art includes the AA Exhibition, Museum of Contemporary Art Taipei for ‘The Rumour of China Towns: Chinese Architecture 2004’, Venice Biennale 2004 for the ‘Second Nature’ exhibition and the recent ‘HYBRICITY: SINGAPORE’ at the Singapore Season in Beijing and Shanghai in October 2007.
His architectural projects include the Singapore Management University, 1 Corfe Place, 17 &19 Jalan Puteh, 3 Houses @ Burghley Drive, 8 Cluny Park, Corner Green @ Botanic Gardens. He was chosen as one of the ‘World 581 Architects’ by Gallery MA Tokyo in 1996. Kay Ngee’s talent also extends to journalism where he writes regularly as a columnist for Singapore’s Lianhe Zaobao and the China Post in Malaysia. By incorporating all these other aspects into his practice, Kay Ngee believes that the activities will serve to enrich and inform one another.
Page One VivoCity occupies an enviable location in the newest and largest waterfront shopping mall in Singapore. The seaside context of the bookstore, as well as the architectural backdrop of Toyo Ito’s naturalistic and amorphous building inspires a bookstore that looks towards natural forms and environments. Kay Ngee and his team were moved by some ideas in Tao Yuan-Ming’s novella, ‘Land of Peach Blossoms’. They saw the environment they created as being parallel to the Utopia that Feng Lai Island represents in Tao’s well-known story. In this poetic space, knowledge allows one to transcend into a new Utopia.
It is here that images of sea life can be seen – corals, drift wood, sea anemone, starfish, shellfish, manta rays and octopus. These inspire unique designs for the furniture both in terms of form, colour and materiality. The face of water is ever changing depending on the time of the day and the movement of winds across it. They attempted to re-create that changing beauty of water in the ceiling design of the store.
“Retail chain outlets have always relied on a ‘cookie-cutter’ approach to design. This produces recognisable branding but also creates bland environments that are duplications of each other. One designer is resistant to this approach in his designs for the retail chain of books, Page One. Each Page One bookstore designed by Kay Ngee Tan Architects is unique from each other. The designs take into consideration the specificities of its physical and cultural context. The stores in Singapore, Hong Kong, Taiwan and other locations each have their own unique identity, yet are consistent in spirit. The experimental use of forms and crafting of spaces are complemented by a thoughtful attention to details,” cites Tang Guan Bee, Principal Architect of Tang Guan Bee Architects.
Page One VivoCity is an emotionally significant project to Kay Ngee Tan Architects. It recollects the playfully memorable interiors of early Page One bookstores like the first store in Marina Square which features unique tilting bookshelves. It also re-looks the sculptural forms seen in the Page One bookstore at the Design Centre. Yet, this new flagship Page One bookstore also reflects on the scenic Chinese landscapes created in the Page One bookstore at Taipei 101, where sculptural forms are hidden but slowly revealed as one navigates this sea of knowledge.
The environment in this bookstore is filled with the same surprises that nature offers. One will not complete the experience with a glance but is encouraged to make an adventurous journey of discovery.
About the Designer
INTERIOR DESIGNER
Kay Ngee Tan Architects
Spectrum Design & Associates (Asia)
LIGHTING CONSULTANT
CLIENT
Page One The Bookshop Pte Ltd
TEAM MEMBERS
Mechanical & Electrical Consultants: Kay Ngee Tan Architects Pte Ltd
Tan Kay Ngee
Lai Chu
Miao-En
Han Kiang Siew
GRAPHIC DESIGNER
Page One Publishing Pte Ltd
PHOTOGRAPHER
Tay Kay Chin
MAIN CONTRACTOR
Grandwork Interior Pte Ltd
INTERIOR DESIGNER
Kay Ngee Tan Architects
Spectrum Design & Associates (Asia)
LIGHTING CONSULTANT
CLIENT
Page One The Bookshop Pte Ltd
TEAM MEMBERS
Mechanical & Electrical Consultants: Kay Ngee Tan Architects Pte Ltd
Tan Kay Ngee
Lai Chu
Miao-En
Han Kiang Siew
GRAPHIC DESIGNER
Page One Publishing Pte Ltd
PHOTOGRAPHER
Tay Kay Chin
MAIN CONTRACTOR
Grandwork Interior Pte Ltd
Insights from the Recipient
Tan Kay Ngee: We had to ensure the curvilinear forms used in the bookstore reflected the shopping mall designed by Toyo Ito. It was a challenge to achieve the free flowing forms whilst ensuring the functional aspects of bookstore design. We experimented with different materials. By using local materials such as plywood, stone from Indonesia, and simple locally sourced materials in an innovative way, we were able to create a local modern identity as well as be environmentally friendly.
Citation
Jury Citation
Nominator Citation
MOK WEI WEI
MANAGING DIRECTOR
W ARCHITECTS
White fluid shapes on the ceiling like those of a Matisse painting, beckons shoppers to step into its cosy and relaxing environment. Tall, whimsical shelves of different heights and sizes house a sea of bright coloured books, publications and paraphernalia. This is by no means an ordinary bookstore. The creative interplay of lights, book shelves and spaces at Page One at VivoCity, allows the visitor to navigate effortlessly from one end to another. With each step, the path opens up to a breath-taking view of the harbour front – a visual transparency that is bold, refreshing and completely unique.
In this nomination for the President’s Design Award, I would recommend the commercial interior design project of Page One VivoCity from Kay Ngee Tan Architects to be considered.
Page One has a history in Singapore from what I recall to house playful and memorable interiors, as a bookshop that sells primarily art and design books. From the first concept store at Marina Square that features unique tilting bookshelves, to the sculptural forms seen in the store at the Design Centre, this new store at VivoCity continues this spirit of experimentation and exudes a freshness unseen in other commercial book store design.
Page One VivoCity is located in the newest and largest waterfront store shopping mall in Singapore. The sensitive contextualisation of the bookstore design into the overall context design is apparent. The fluid interiors of Page One sit beautifully within Toyo Ito’s naturalistic and amorphous building form. It forms a natural extension of the building, yet distinguishes itself by being even more daring and bold in its play of colours, textures and forms.
The spatial layout and planning of the store is sophisticated and deep in meaning. It challenges normal solutions of creating clear paths for the visitor. In this store, unpredictable circulation paths fork out into little branches along the way for each reader to discover their own little niches. There is a sense of being lost, yet all is apparently not arbitrary but strategic. Like a Chinese garden, it delights in the way things slowly reveal and hide themselves from view.
For one who is familiar with the ways of enjoying a Chinese garden, it is not hard to find yourself discovering yet another spot of interest as you stroll along the main path while taking peeks across shelves at spaces and people beyond. The delightfully interesting shelf designs continue to frame and sculpt the space to accentuate this experience.
Another feature worth mentioning in this bookstore is the design of the ceiling, where circular ripples and strong architectural spines cut through the entire space, and they do remind of the waves and ripples one associates with water. Perhaps a better way to describe this store would not be a Chinese garden, but a garden of the sea, where the environment is filled with the same surprises that nature offers, revealing as much as it hides its treasures, with scenes that never complete within a glance, and an adventurous spirit of discovery that will always be rewarded with pleasant surprises.
I highly recommend this project for the inventiveness and ground-breaking approach to bookshop design that expands itself into a communal cultural space.

