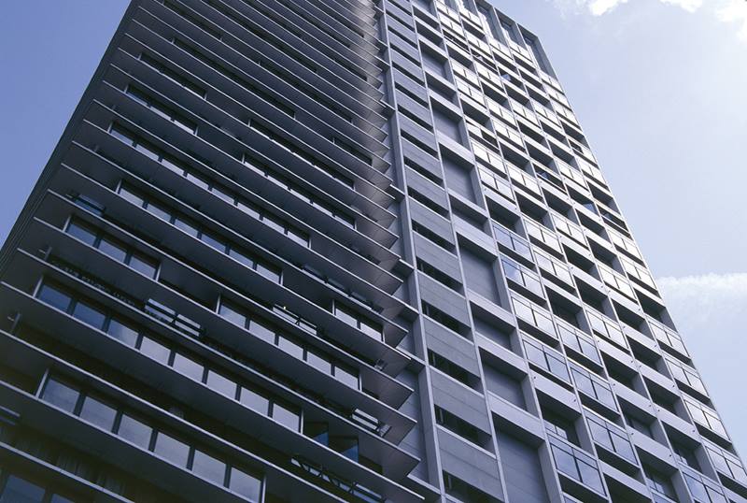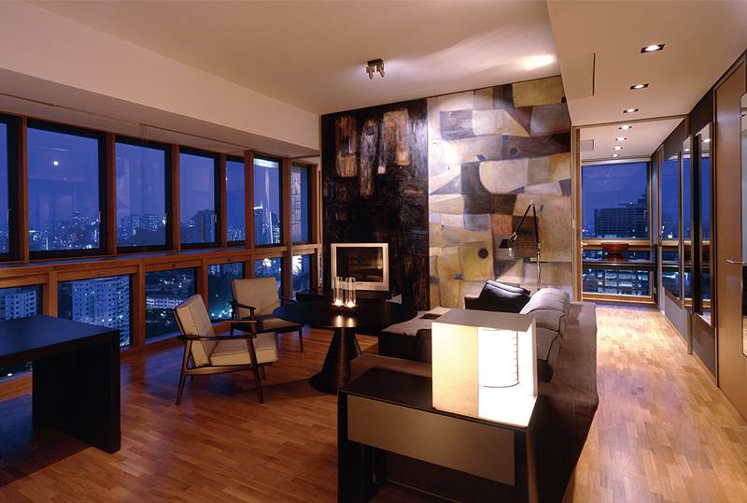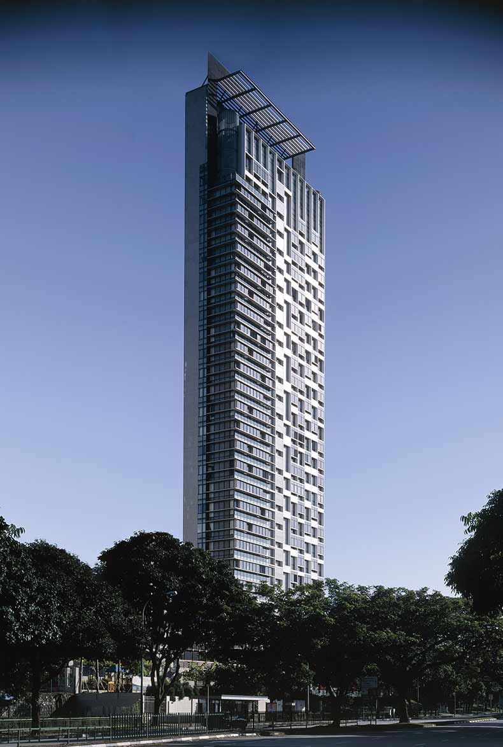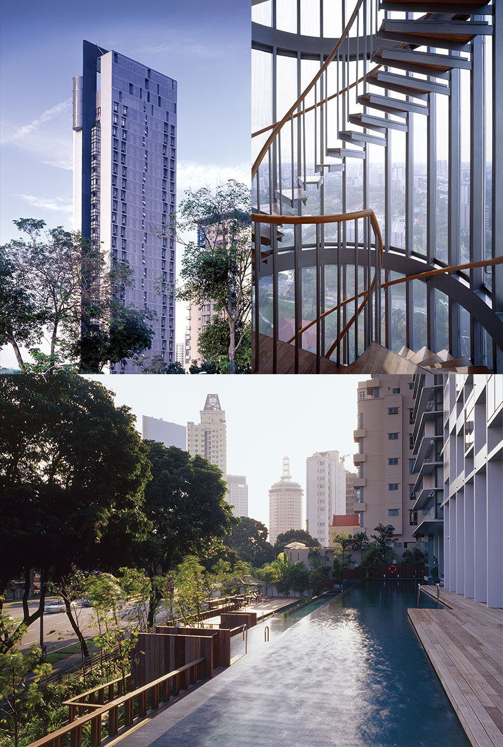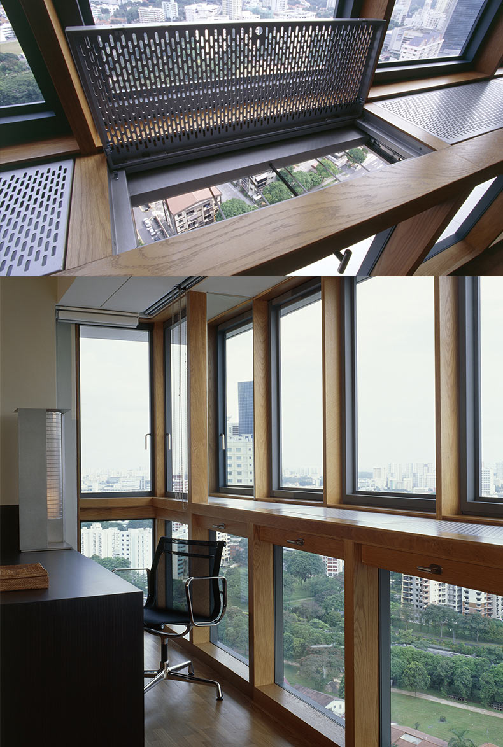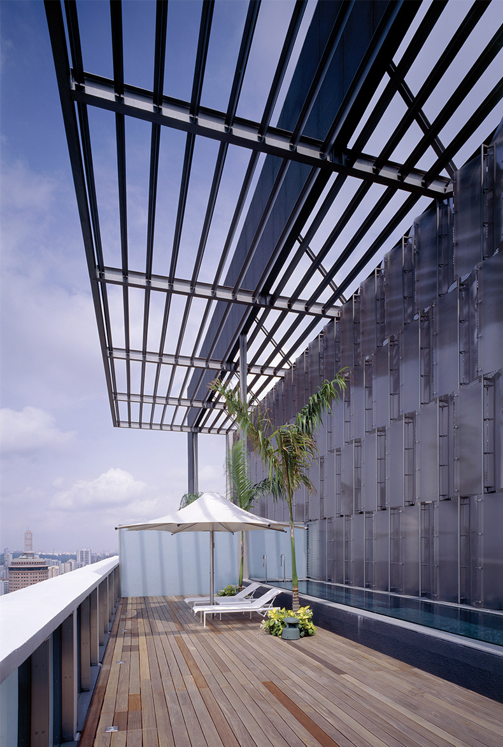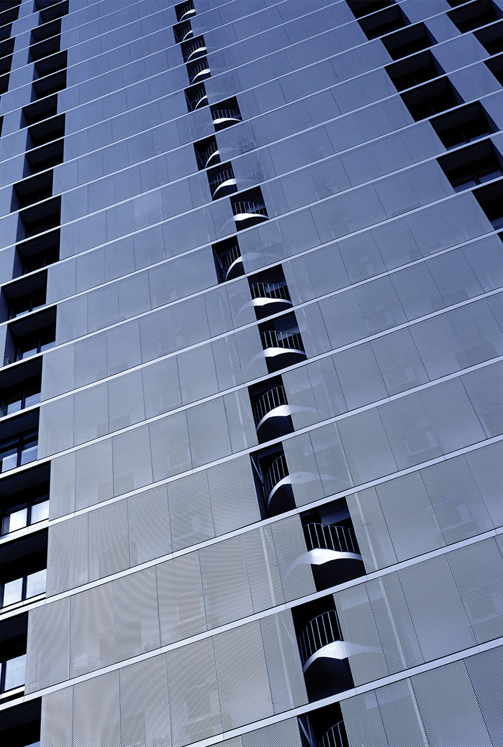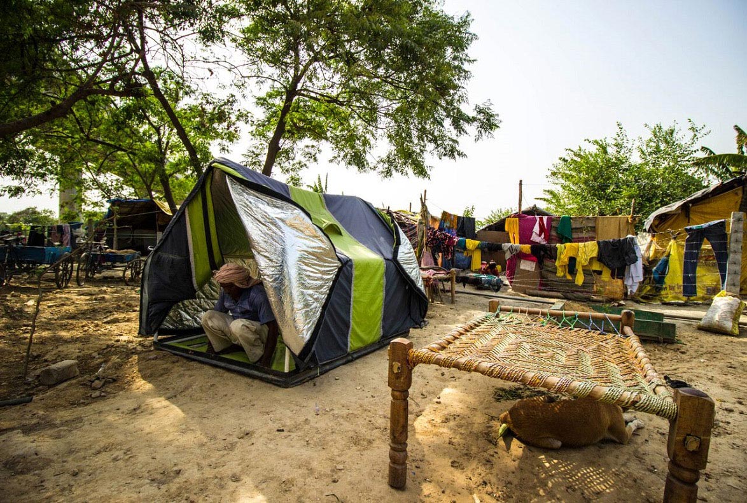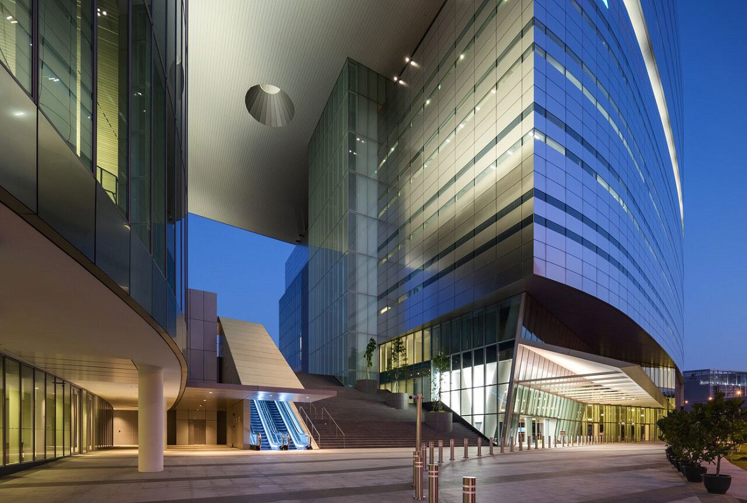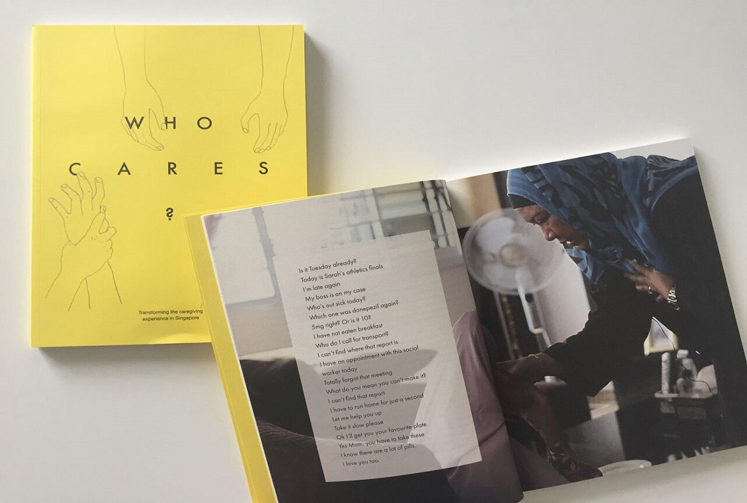* DESIGN OF
THE YEAR 2007

WOHA is a design practice focused on the built environment. Their philosophy is to explore the potential of culture, context, history, nature, climate, sustainability and social behaviour to evolve innovative design. Formed in 1994 by Singaporean Wong Mun Summ and Australian Richard Hassell, the practice is based on the model of the creative industries, rather than traditional construction services. With a mix of designers from diverse backgrounds, WOHA explores integrated design for the built environment, encompassing master-planning, architectural, landscape, interior and lighting and furniture design.
WOHA has received numerous local and international awards for excellence in design such as the Aga Khan Award for Architecture 2007, Kenneth F. Brown Asia Pacific Cultural and Architecture Design Award 2007, MIPIM AR Future Project Awards 2007, AR Awards for Emerging Architecture 2006, RAIA International Award 2006 and President’s Design Award 2006. WOHA has also been featured in international professional publications. Some of their outstanding projects include the MET in Bangkok, Alila Villas Uluwatu in Bali, School of the Arts, Church of Saint Mary of the Angels, Tan Quee Lan Suites, Gilstead Brooks and the Newton Suites.
1 Moulmein Rise is a project that investigated the nature of tall speculative residential buildings and their status as both urban object and private abode. A critique of existing models was that most apartment buildings either tended to privilege the apartment layout, simply stacking units up, or privilege the urban object, squeezing apartments within a pre-determined shell.
The direction for the design sought to negotiate an architectural solution that achieved the following aims: for the end user to have apartments that are comfortable, efficient and elegant, for the public to create an urban object that is a pleasing addition to the skyline, and for the developer to maximise returns on the development.
The solution was to create a complex, varied urban object through the development of façade elements that were both a useful amenity to the inhabitants and a commercial bonus to the developer. In Singapore, certain elements of a building are exempted from the development tax, but are saleable. There is immense pressure from developers to add these elements – bay windows, planters, and air conditioning ledges – as they have a huge impact on profit. In order to avoid having a conflict in the design, the architectural language was developed as a skin of these profitable elements.
Dr Zainab Faruqui Ali, Associate Professor, PhD in the Department of Architecture at BRAC University cites the building as a good example of respecting the economy, site forces, buyers’ profile and the culture of the context. As a high-rise residence, it is an impressionable piece of art, and a big influence in the architectural profession. In Singapore’s quest for good quality high-rise living, 1 Moulmein Rise offers an original solution with the traditional balconies, bay windows and sunshades with meaningful use. Through the monsoon windows the apartments have breeze without rain and natural ventilation all year round and thus save energy by reducing cooling load.
Orientated north-south with a slim east-west elevation, the building offers impressive views from the apartments, with each façade differentiated in response to climate. On the south elevation, traditional ‘monsoon windows’ are re-interpreted as modern bay windows with perforated panels. Whilst on the north elevation, a rhythmic series of metal screens is used as sunshades and rain overhangs, which conceals services and fire-escape staircases at the same time.
The complexity of the façade was developed through studying variation in nature and artificial intelligence and how simple systems can combine to create complexity. A strategy of random arrangements of a few standard façade elements was developed. Three standard arrangements were designed, and adjusted through modelling on computer to test their success in creating a sense of variety through their random arrangement. The overall formal qualities of the tower – sliding rectangular elements – were repeated in the design of the ground floor and landscaping – the pools repeat the motif, sliding linear elements that reflect the tower design.
The building performs well environmentally. The apartments face north and south, and have cross ventilation to all rooms. The modelling of the façade elements achieves sunshading to all the apartments.
WOHA has offices in Singapore and Thailand, and has been involved in projects around the Asia Pacific region, including Singapore, Malaysia, Thailand, Indonesia, Taiwan, Australia, Japan, the Maldives and China. Their focus on innovation and diversity of interests has developed their experience in a wide mix of building types and scales, including commercial, residential, hospitality, transport, infrastructure, institutional, religious, mixed-use and interior projects.
WOHA also participates in professional and educational activities. Both Founding Directors have served on Public Boards, Committees and Councils in Singapore, lectured and examined in universities and held Associate Professor appointments. They run a gallery that hosts a diverse range of cultural events relating to architecture and design.
READ MORE
ABOUT THE DESIGNER
READ MOREARCHITECTS
WOHA
Wong Mun Summ and Richard Hassell (Team Leaders)
Gerry Richardson
Sim Choon Heok
Punpong Wiwatkul
Esther Soh
Sabrina Foong
Lisa Yun
Lee Li Leng
Timothy Tan
Susan Tan
CIVIL STRUCTURAL ENGINEER
Meinhardt (Singapore) Pte Ltd
QUANTITY SURVEYOR
KPK Quantity Surveyors (1995) Singapore Pte Ltd
MAIN CONTRACTOR
Shining Construction Pte Ltd
OWNER
UOL Group Limited
MECHANICAL ELECTRICAL ENGINEER
Meinhardt (Singapore) Pte Ltd
FIRE CONSULTANT
ABL Lim (FPC) Pte Ltd
Insights from the Recipient
Citation
Jury Citation
1 Moulmein Rise is a highly accomplished building executed with finesse and sophistication. The clarity in thinking is evident in its planning and design, from the way the building engages the ground, right to its command of the skyline.
Orientated north-south with a slim east-west elevation, the building offers impressive views from the apartments, with each façade differentiated in response to climate. On the south elevation, traditional ‘monsoon windows’ are re-interpreted as modern bay windows with perforated panels. Whilst on the north elevation, a rhythmic series of metal screens is used as sunshades and rain overhangs, which conceals services and fire-escape staircases at the same time.
1 Moulmein Rise is immediately recognised as a sophisticated design and sets an extremely high quality benchmark for future projects. Beyond its aesthetic appeal, the Jury also appreciates how the design is resolved holistically and in relation to its context, for example in making use of the existing sloping terrain to create swimming pools in tiers. It serves as a good example of how intelligent architecture and urban design can create excellent living spaces in high-rise residential towers, carried through from concept to actual experience.
VIEW JURORSNominator Citation
MARK RICHARD TRUEMAN
EXECUTIVE DIRECTOR, WORLEYPARSONS PTE LTD
UNIT OWNER AT 1 MOULMEIN RISE
(In order to best outline the design merits of the 1 Moulmein Rise in a form consistent with the original designer’s views, the following citation was extracted from previously published material)
This project investigated the nature of tall speculative residential buildings and their status as both urban object and private abode. A critique of existing models was that most apartment buildings either tended to privilege the apartment layout, simply stacking units up, or privilege the urban object, squeezing apartments within a predetermined shell.
The direction for the design sought to negotiate an architectural solution that achieved the following aims: for the end user to have apartments that are comfortable, efficient and elegant; for the public to create an urban object that is a pleasing addition to the skyline, and for the developer to maximise returns on the development.
The solution was to create a complex, varied urban object through the development of façade elements that were both a useful amenity to the inhabitants and a commercial bonus to the developer.
In Singapore, certain elements of a building are exempted from the development tax, but are saleable. There is immense pressure from the developers to add these elements – bay windows, planter, and air-conditioning ledges – as they have a huge impact on profit. In order to avoid having a conflict in the design, the architectural language was developed as a skin of these profitable elements.
To ensure the end-user benefited from these elements, they were designed to enhance the comfort and liveability of the units. The bay windows were developed as a ‘monsoon window’ – a window with an opening in the horizontal surface, allowing fresh air to the apartment even during the heavy rains of the monsoon. The air-conditioning ledges were developed as full sunshades and rain overhangs on the north façade that ensure the building keeps cool and dry.
The complexity of the façade was developed through studying variation in nature and artificial intelligence and how simple systems can combine to create complexity. A strategy of random arrangements of a few standard façade elements was developed. Three standard arrangements were designed, and adjusted through modeling on computer to test their success in creating a sense of variety through their random arrangement. The overall formal qualities of the tower – sliding rectangular elements – were repeated in the design of the ground floor and landscaping – the pools repeat the motif, sliding linear elements that reflect the tower design. The building performs well environmentally. The apartments face north and south, and have cross ventilation to all rooms. The modeling of the façade elements achieves sunshading to all the apartments.
