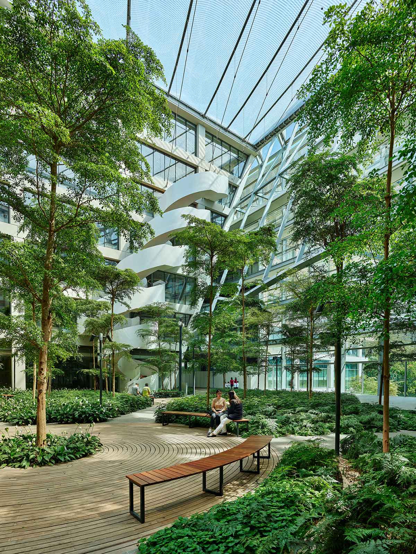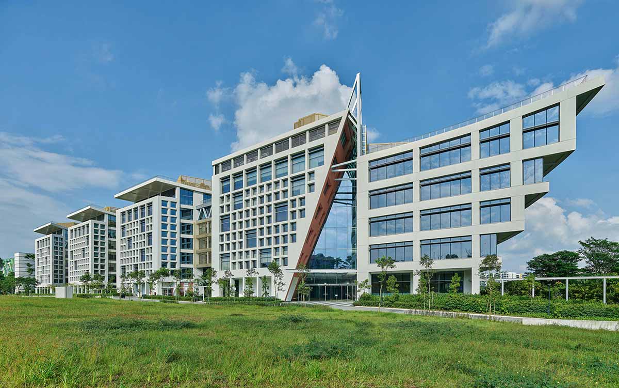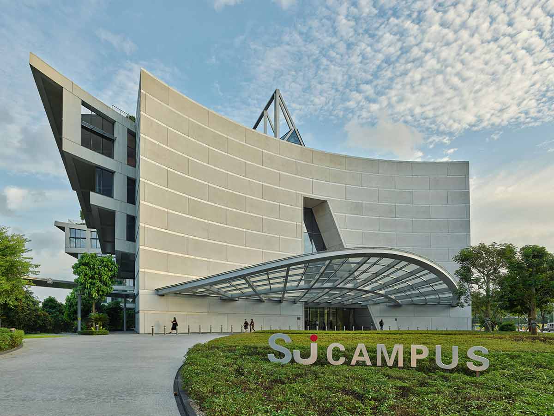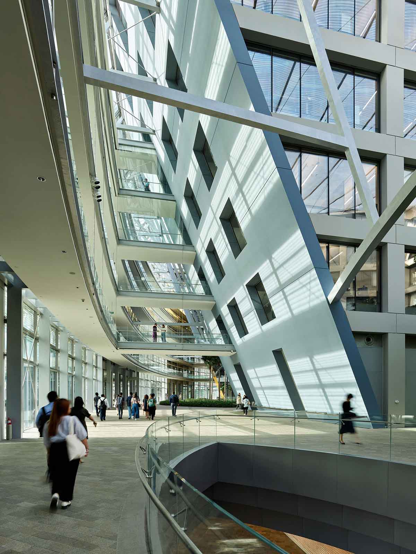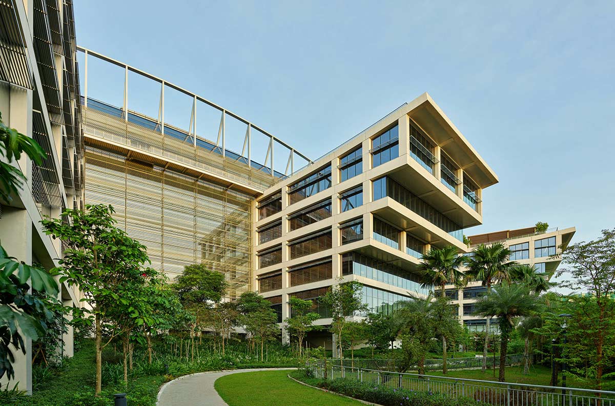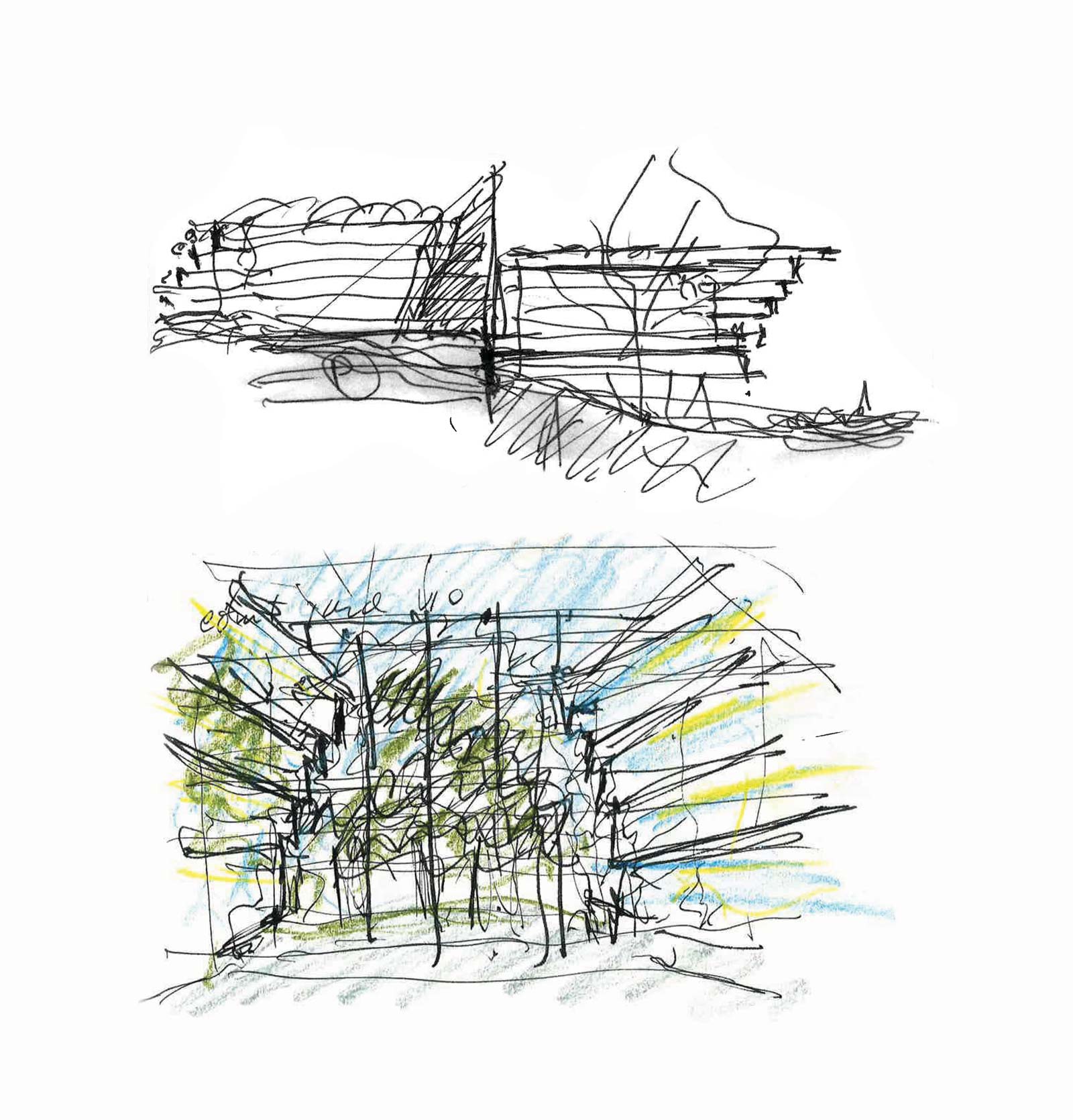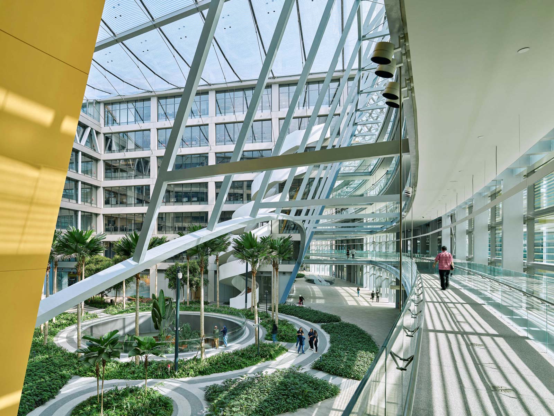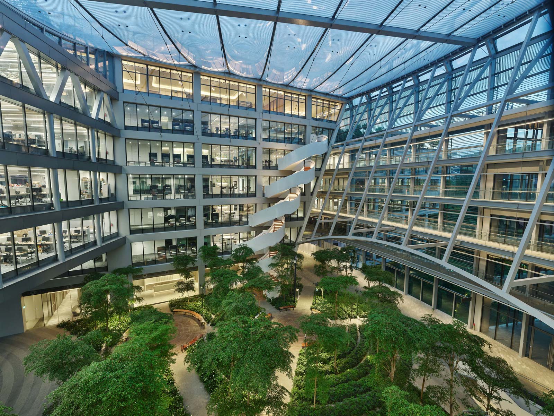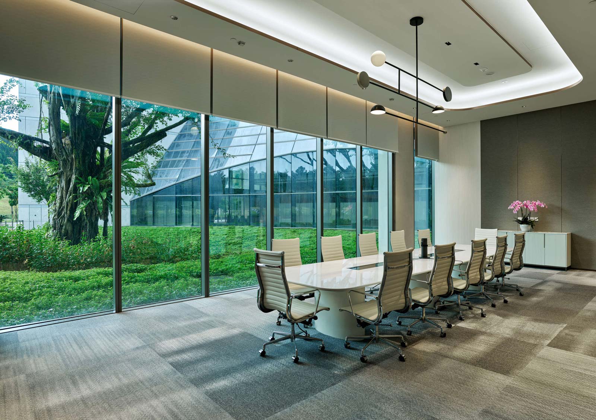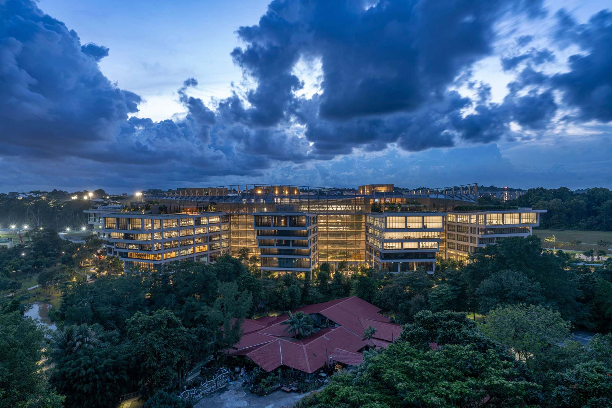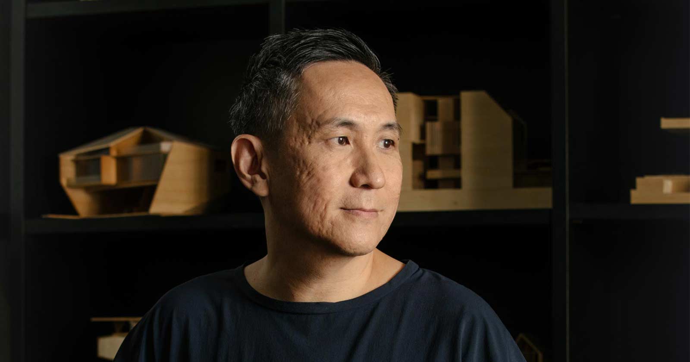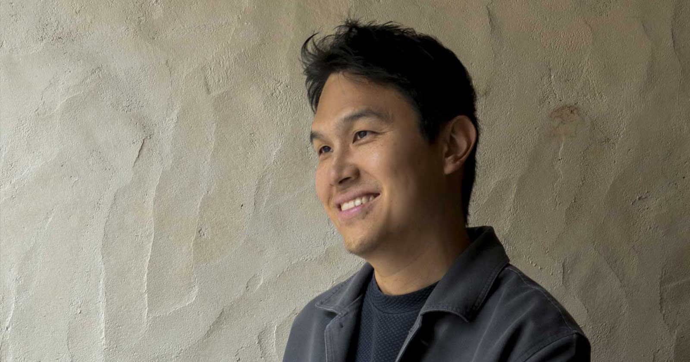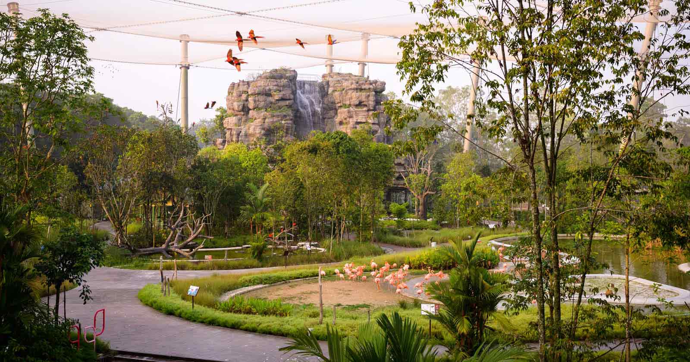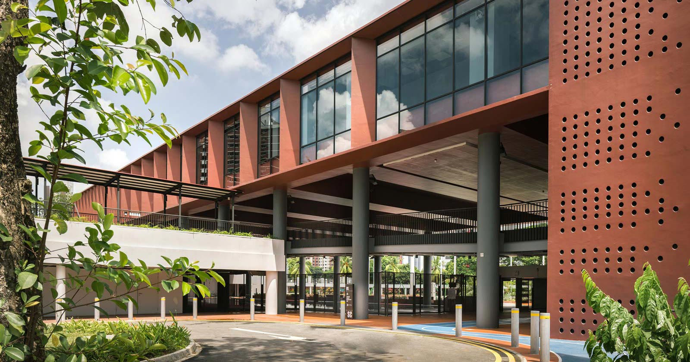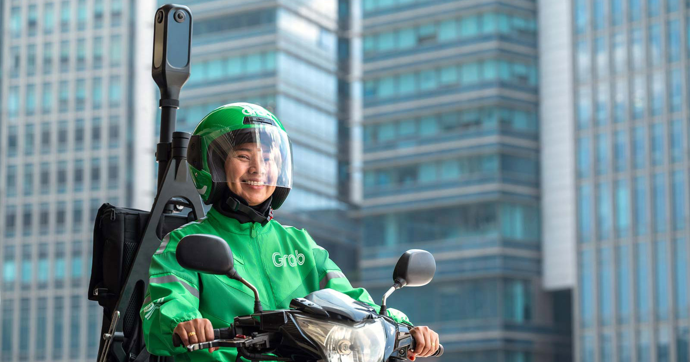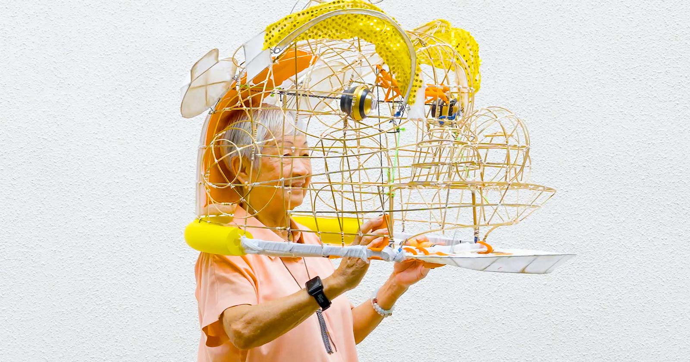DESIGN OF THE YEAR 2025
SJ Campus
Safdie Architects in collaboration with Surbana Jurong (SJ Group)
CONTACT
[email protected]
As the initial flagship development of the emerging Jurong Innovation District, the SJ Campus was an opportunity to set a precedent for office complexes in this new innovation hub in Singapore’s west. Together, Safdie Architects and SJ Group have created a headquarters building that’s much more than a workplace.
The design expands Safdie Architects’ vision, “for everyone a garden”, into the office, bringing the site’s natural setting into the heart of the building. That heart is a publicly accessible, naturally lit pedestrian spine, an arc that seamlessly connects with internal gardens nestled between five-to-seven-storey pavilions where SJ Group’s 4,000 on-site employees are united under one roof for the first time.
The greenery works in concert with external landscaping that spreads between and under the architecture, resulting in a park-like setting that can be enjoyed by both staff and the public. Safdie Architects envision the campus serving as a new public commons, welcoming the public for services and thoroughfare.
For SJ Group employees, work is not confined to the desk or cubicle. Workplaces are open and agile, and there is optimal access to light, air, and greenery. Safdie Architects envisioned the internal gardens as spaces to support greater socialisation and exchange.
Underpinning it all is a commitment to a low-energy outcome. This was achieved through both passive design and active systems, including smart building control systems that reduce the building’s energy consumption substantially, compared to other code-compliant buildings.
The concept of integrating the landscape with the indoor environment catalysed a shift of perspective on what a decentralised workplace could be, a confident evolution away from the tower format of the central city. This yielded unforeseen opportunities for programmatic innovation and community space in the SJ Group.
About the Designer
Safdie Architects is an architecture and urban design studio driven by a spirit of idealism and innovation. With the intense personal involvement of Moshe Safdie and the core group of Partners, the practice operates in the model of a design studio environment –research-oriented and forward-thinking, drawing upon a depth of experience to solve contemporary building challenges in imaginative and unexpected ways.
Safdie Architects is active in a wide variety of project types, scales, and sectors in geographically and culturally diverse places. While globally active, the practice is intentional in its response to local context, maintaining a nimble and bespoke approach to delivering some of the world’s most imaginative commissions. The practice has its design headquarters in Boston with offices in Jerusalem, Toronto, Shanghai, and Singapore.
Moshe Safdie is the Founding Partner of Safdie Architects. He is an architect, urban planner, educator, theorist, and author. Over a celebrated 50-year career, he has explored the essential principles of socially responsible design through a comprehensive and humane design philosophy. His wide range of completed projects includes cultural, educational, and civic institutions; neighbourhoods and public parks; housing; mixed-use urban centres and airports; and master plans for existing communities and entirely new cities.
Charu Kokate is a Senior Partner and Director of Safdie Architects’ Singapore office. Guided by purpose, she envisions architecture as a catalyst for positive change, creating ripples that extend across communities, neighbourhoods, and cities. Kokate plays a pivotal role in advancing the firm’s work throughout Asia. Her portfolio features some of Singapore’s most celebrated architectural achievements, including Marina Bay Sands Integrated Resort and Jewel Changi Airport – both P*DA Design of the Year recipients.
Jeff Huggins is a Senior Partner at Safdie Architects. With an exceptional ability to unify complex technical elements into cohesive design solutions, he brings a pragmatic, stabilising, and strong leadership presence. Huggins draws on over two decades of design and leadership expertise, having been instrumental in some of the firm’s most ambitious urban-scale projects.
DESIGN FIRM
Safdie Architects
Moshe Safdie, Charu Kokate, David Brooks, Jeffrey Huggins, Dan Lee, Howard Bloom, Jeremy Schwartz, Karlo DeGuzman, Lee Hua Tan, Lewina Lee, Lusha Wainford, Peter Morgan, Prashanth Raju, Reihaneh Ramezany, Roderick Delgado, Sarah Rinehart, Sean Chew, Seunghyun Kim, Tunch Gungor, Zhuang Guo
SINGAPORE ARCHITECT FIRM
SJ Group
Ivy Koh, David Oktavianus, Ahmad Zaky, Laura Tan, Huda Farah Huda Binte Muhamad Fauzi, Soon Lay Kuan
CLIENT
SJ Group
CIVIL AND STRUCTURAL ENGINEER
KTP Consultants Pte Ltd
MECHANICAL ENGINEER
SJ Group
ELECTRICAL ENGINEER
SJ Group
MAIN CONTRACTOR
Boustead Singapore
LANDSCAPE DESIGNER
SJ Group
PWP Landscape Architecture
INTERIOR DESIGNER
Safdie Architects (public spaces)
B+H Architects (office blocks)
PROJECT MANAGER
SIPM Consultant Pte Ltd
SECURITY
AETOS Technologies and Solutions Pte Ltd
FACADE AND FIRE ENGINEER
Arup
LIGHTING CONSULTANT
Nipek Pte Ltd
ACOUSTIC AND AV ENGINEERING
Acviron Acoustics Consultants Pte Ltd
DESIGN FIRM
Safdie Architects
Moshe Safdie, Charu Kokate, David Brooks, Jeffrey Huggins, Dan Lee, Howard Bloom, Jeremy Schwartz, Karlo DeGuzman, Lee Hua Tan, Lewina Lee, Lusha Wainford, Peter Morgan, Prashanth Raju, Reihaneh Ramezany, Roderick Delgado, Sarah Rinehart, Sean Chew, Seunghyun Kim, Tunch Gungor, Zhuang Guo
SINGAPORE ARCHITECT FIRM
SJ Group
Ivy Koh, David Oktavianus, Ahmad Zaky, Laura Tan, Huda Farah Huda Binte Muhamad Fauzi, Soon Lay Kuan
CLIENT
SJ Group
CIVIL AND STRUCTURAL ENGINEER
KTP Consultants Pte Ltd
MECHANICAL ENGINEER
SJ Group
ELECTRICAL ENGINEER
SJ Group
MAIN CONTRACTOR
Boustead Singapore
LANDSCAPE DESIGNER
SJ Group
PWP Landscape Architecture
INTERIOR DESIGNER
Safdie Architects (public spaces)
B+H Architects (office blocks)
PROJECT MANAGER
SIPM Consultant Pte Ltd
SECURITY
AETOS Technologies and Solutions Pte Ltd
FACADE AND FIRE ENGINEER
Arup
LIGHTING CONSULTANT
Nipek Pte Ltd
ACOUSTIC AND AV ENGINEERING
Acviron Acoustics Consultants Pte Ltd
1WORKING IN A GARDEN
SJ Campus reconceives the traditional corporate complex as an integrated community hub set in a tropical garden. The development contains nearly 2,800 sqm of indoor gardens, including two climate-controlled courtyards.
2IN SERIES
The campus unfolds across a series of 10 five- and seven-storey pavilions clustered along a central pedestrian spine. A precast system was used for the gridded facades, enabling self-shading cantilevered structures.
3WELCOMING GESTURE
The main entrance features a prominent fan-shaped canopy. The cantilevered blocks allow for vegetation to grow up beneath overhangs.
4INTERNAL PUBLIC STREET
The ground floor public pedestrian spine is open to the community 24 hours a day and was envisaged as a thoroughfare to an upcoming MRT station. It also connects visitors to publicly accessible services.
5GREEN CONNECTION
Landscaping hugs the building between blocks. Underpinning the design is the belief that employees should have optimal access to light, air, and green space to reduce stress, encourage socialisation, and enhance creativity.
6SITE CONDITION
Concept sketches by Safdie Architects reveal the emphasis placed on connections between the campus architecture and the landscape.
7LAYERED LANDSCAPE
Above the pedestrian spine, bridges grant visual access to activity happening across levels as well as direct sightlines to the gardens, which include a palm grove. Abundant natural light supports plant growth in internal courtyards.
8GARDENS FOR ALL
The garden beds, pathways, and seating provided in the tropical grove encourage meandering and offer respite from one’s workstation. This zone also accommodates both small and large gatherings.
9PARK CHARACTER
SJ Group staff have a range of private, semi-private, and public working environments, including closed offices and meeting rooms with expansive vistas.
10NATURAL RELATIONSHIP
SJ Campus sits adjacent to the Jurong Eco-Garden, which provides another visual aspect for office workers. Its presence encouraged the design of a campus landscape that would feel integrated with this public green space.
Insights from the Recipient
CHARU KOKATE (CK): The site’s location played a key role in shaping the direction of the project. Since it’s quite far from the city centre and sits close to the Nanyang Technological University (NTU) campus, surrounded mostly by mid-rise buildings of six to seven storeys, a high-rise like those downtown didn’t feel appropriate.
The client’s vision was to create a home base for their various companies, so a more spread-out, campus-style development made sense. Once we introduced the idea of a campus layout – both in terms of the building and its programme – it influenced the way the client perceived the entire project.
CK: As designers, we always aim to look beyond the brief. When we study a site closely – observe it, document it, understand what surrounds it – we often discover opportunities that go further than what the client initially asked for.
In this case, the most significant advantage of the site was the planned MRT station at its southern edge. That meant that the site would eventually become a thoroughfare, with people constantly moving through and around it. The project had to offer more than just the programme.
What would this site need to be if everybody converged towards the MRT station? We realised it needed to be more than an office building. We asked ourselves: How can we integrate the community with the property? How can we integrate the neighbourhood with our site? How can we connect to them? Our thinking was thus also focused on how we could design public spaces, and how SJ Group could benefit from the community.
There are many NTU labs and learning centres around our site, raising the possibilities of exchange and interaction. That’s why the entire first floor of the SJ Campus was designed to be interactive spaces with gardens as well as services that would attract people: cafes, a gym, a children’s centre, nursing rooms, bookable meeting rooms, and gathering spaces, for example.
CK: It was a greenfield site that was overgrown and not maintained. It was one of those sites in the Jurong area that was to be developed in the future. We had to understand where the good tree specimens were. We mapped the trees that could be uprooted and stored away so we could bring them back to the site after completing construction.
We also needed to understand the topography of the land. The site slopes very dramatically from the west to the east. It really made sense to integrate our project with the Jurong Eco-Garden, to which it sits immediately adjacent. We wanted to have a seamless connection.
Even though the steep slope seemed disadvantageous, we turned it into an advantage. It allowed us to have spaces on the lower levels that could get a lot of natural light and be integrated fully with the existing garden. We used the stepped, cantilevered profiles for the blocks facing the Jurong Eco- Garden to create small building footprints below. This allowed the landscape to come right in and have space to grow upwards.
CK: Once we established the primary goals of the project, in addition to the client’s requirements, we knew that this would be a dynamic public commons. You can’t design a public space in a dark area. We knew it was going to be almost like an outdoor space: a seamless indoor-outdoor space. With the Jurong Eco-Garden sitting alongside the site, it was clear that we needed to bring the gardens into our building.
The integration of nature is very important to us. Singapore is considered to be a very green city, but it doesn’t have many gardens within buildings. Jewel Changi Airport, for example, is one of a kind.
The idea was, “How do you bring natural light and landscape inside?” We were thinking about how people were going to be sitting and working at the SJ Campus for eight hours, or more, each day. How could we connect them with nature instead of taking them away from nature? So everywhere you look in the campus, from no matter where you are, you can see beautiful green spaces. It’s not like being in a concrete jungle.
It was so important to preserve the existing slope, to replace all the landscape area that was lost to our building, and to merge office and garden. Somebody who’s tired can sit in the garden, have a cup of coffee, and talk to other people. These ad hoc spaces support collaboration between SJ Group’s various teams. A structural engineer might meet with an architect in the garden. The garden is so well-used now. It’s a very popular space.
CK: The MRT station is not open yet, but when it is, you will enter the SJ Group building as soon as you exit the station. It’s right there. We located the public amenities close to where people would access the building. Like I said, we envisioned it as a space for all: much like how people feel very comfortable walking along the public thoroughfare within Marina Bay Sands, even if they are not staying in the hotel.
Once the MRT station opens, the whole SJ Group space will be very different. I foresee the public using it a lot. I think it will also be a place where students come to study. We haven’t really uncovered its full potential because the MRT station is not open yet. So, right now, it’s mainly being used by Surbana Jurong staff.
CK: We see the staff using the garden space for meetings, for presentations, for celebrations, and for evening drinks. We’ve seen them using it in so many different ways. The whole spine was used during Chinese New Year. They had a lo hei (celebratory salad dish) stretching four or five blocks. All 3,000–4,000 employees were invited.
There is something very special about that space. It’s peaceful and calming. It’s also air conditioned in a very nice way. Only the areas where people walk and sit are cooled, not all the way up to the fifth level. It’s a more sustainable approach.
CK: The certification proves that both the mechanical and technical systems have been considered. SJ Campus has one of the largest underfloor air-distribution systems that we’ve ever used. This underfloor cooling system is very flexible because you’re not just blasting cold air from the top. Other considerations, like photovoltaic panels and electric vehicle (EV) charging, made a difference too.
In addition to that, the integration of the shading system with the facade makes a big difference to energy use. Having a fritted ETFE (ethylene tetrafluoroethylene) roof over the garden space also helped a lot.
Even though things like the quality of the space, natural light, and the connection to nature through rain gardens and bioswales are not mentioned in the Super Low Energy certification category, they make a significant difference to both the building’s performance and people’s experience of it.
CK: Natural light filtering through the building, seamless connection between indoor and outdoor spaces, access to nature, smaller building footprints at level one that encourage visibility and interaction – all of this directly contributes to people’s overall wellbeing. It’s a completely different experience from working in a typical downtown tower, where large office floors can feel isolating and impersonal, shared by a hundred people.
Here, the narrower footprint allows light to filter in from three sides, and no matter where you’re sitting, you have a view of greenery. You can see colleagues walking across bridges, feel connected visually, and give your eyes a break from staring at a screen all day.
At level one, you are surrounded by trees; it feels almost like being in a treehouse. And we believe that meeting someone in a garden setting changes the dynamic – people tend to be more open, more relaxed, and positive. In contrast, dim, enclosed environments often bring out a sense of disconnection. We aimed to create a space that naturally encourages openness, interaction, and a supportive culture.
CK: Safdie Architects has used precast in the past, in many different countries. What we pioneered here was its use for the structural system of the whole building. Here, the government is pushing for increased productivity. Precast is more efficient in many ways, because you’re not pouring concrete on site and waiting for it to cure. The precast components are made off-site, brought in, and simply hoisted into place. Using precast also allows you to control the quality of construction.
We used precast concrete truss frames instead of conventional diagonal beams for the east facade. They were used for the inverted cantilevered blocks, and created self-shading terracing structures. A precast system was also used on the west facade, where it helped us derive an optimal window-to-wall ratio for energy efficiency.
CK: The new campus has changed how the company thinks and made it much easier to collaborate. The workplace has become a more nurturing space, one that is more aligned with learning and wellbeing.
SJ Group was interested in creating a workplace that would be exemplary for their clients, their future employees, and others by demonstrating their care for their staff. They wanted to provide a workspace that is unlike your typical office building. When I think about the SJ Campus, I think of the legacy of a timeless design and the belief that architecture can shape a company’s trajectory.
Citation
Jury Citation
Nominator Citation
Ar. Melvin HJ Tan
President, 64th Council 2024/2025,
Singapore Institute of Architects
SJ Campus reconceives the traditional corporate headquarters as a campus that integrates harmoniously with the public realm. The series of office blocks are connected by a publicly accessible street-like atrium spine, featuring amenities and a direct link to the upcoming MRT station for the wider community. The design features naturally lit, sheltered courtyards that offer inviting spaces for workers and residents to gather and relax, while the tapered office block profiles channel daylight into the interiors with reduced glare.
The upper levels of the buildings are floated on pilotis to preserve the large and unique tree specimens on site, while allowing the lower vegetation to grow uninterrupted below the elevated structures. The building also employs sustainable design strategies such as solar collection, rain gardens, and bioswales. The jury commends the team for creating a meaningful office campus typology that serves both its employees and the wider community.
I support the nomination of SJ Campus, designed by Safdie Architects. I visited the campus, located in the Jurong Innovation District, to attend a meeting. As I traversed the building via the second-storey circulation paths, I was struck by the orchestration of spaces and greenery along what appeared to be a groundscraper of sorts.
The architecture features pavilions of five and seven storeys arranged around a central pedestrian spine. The spine connects indoor and outdoor courtyards, communal areas, and facilities spread across different floors. Elevating the structure has allowed the ground beneath to flourish, enveloping lower-level public spaces and upper-level offices, and creating a unique treehouse-like an innovative alternative to conventional, inward-facing buildings.
By deeply integrating indoor and outdoor landscaped gardens with the campus, a distinctive network of workspaces is immersed within a rich, natural environment. The campus serves as a gathering place for SJ Group employees and the wider community, with programmed spaces designed to bring people together.
I also noticed the overhanging, stepping form of the office wings, which are tropical-appropriate, with the upper floors providing shade and shelter to the lower floors.
The campus represents a new typology for commercial office buildings in Singapore. It has been designed not only for the employees, but for the community at large.
I support the project in its bid for the President*s Design Award Design of the Year 2025.

