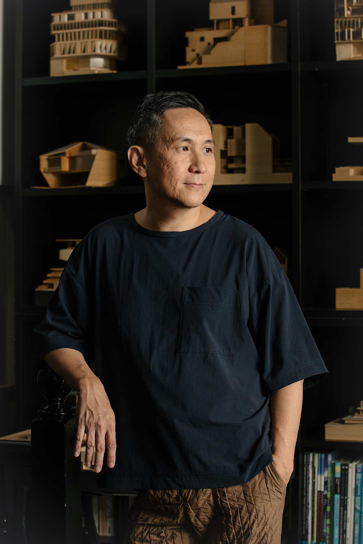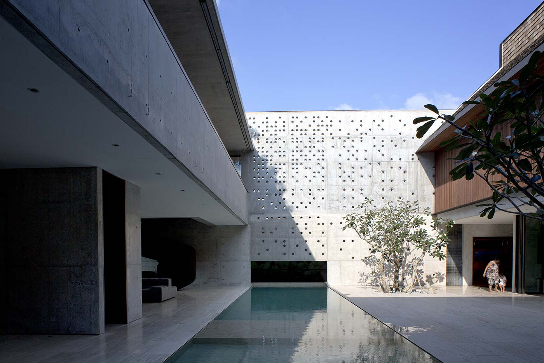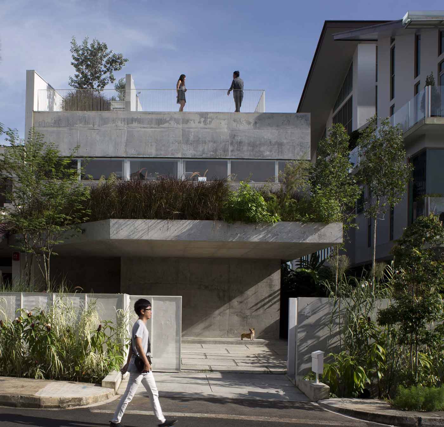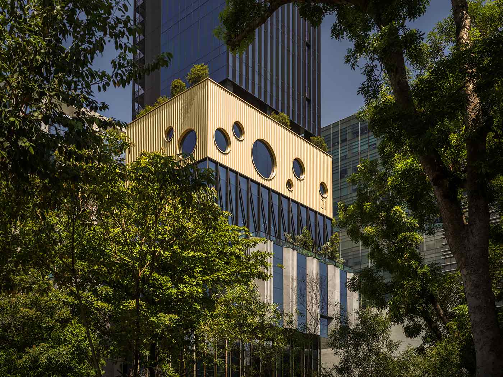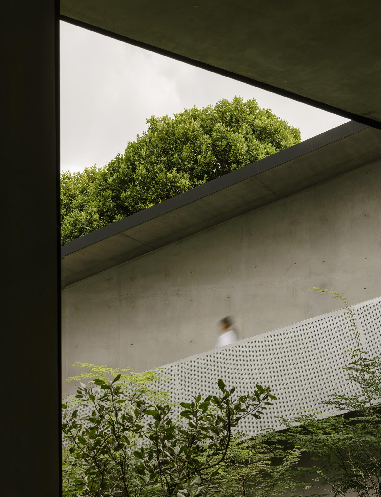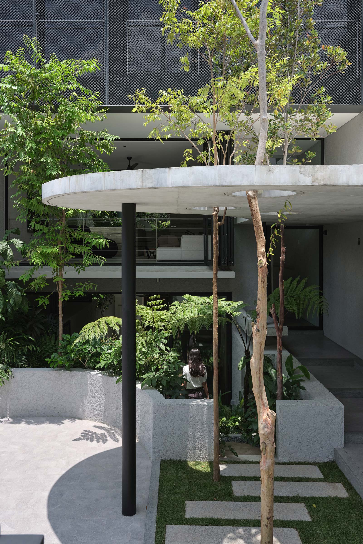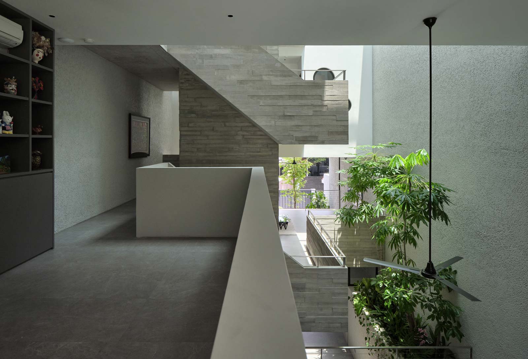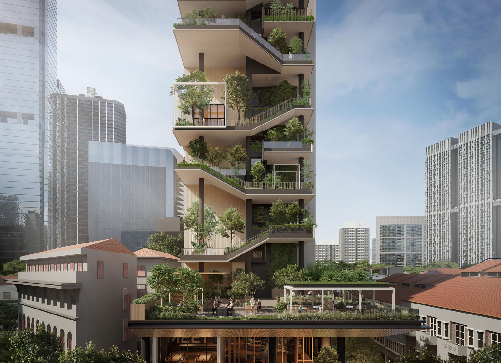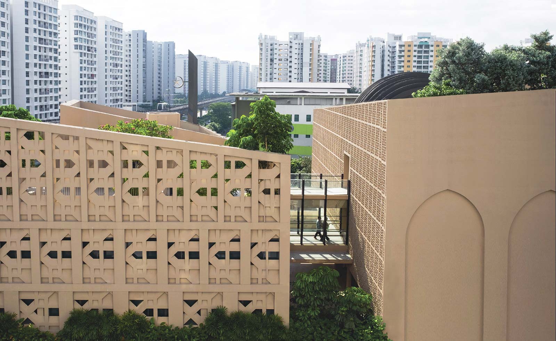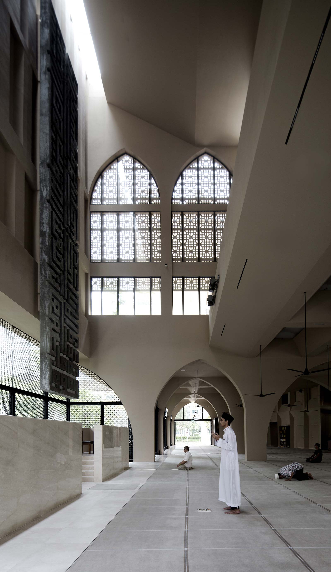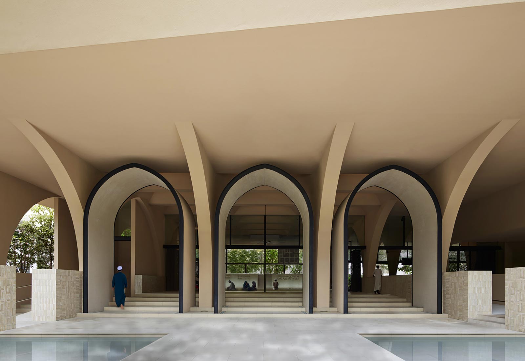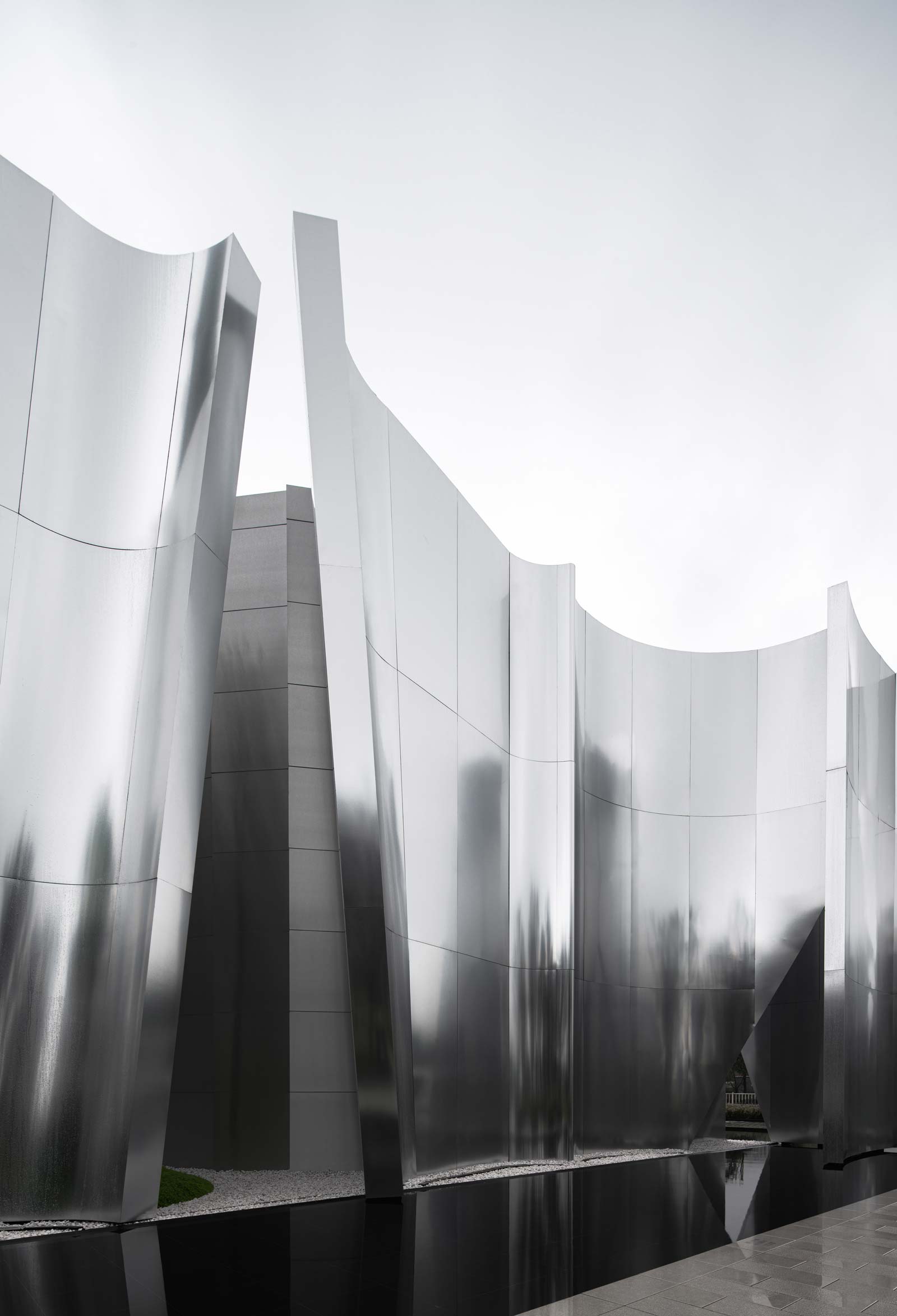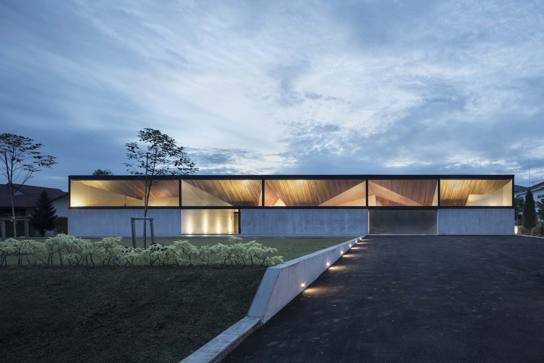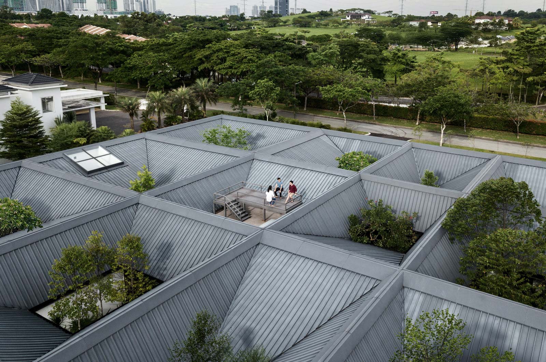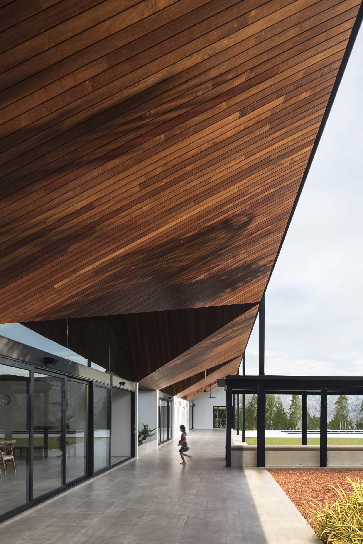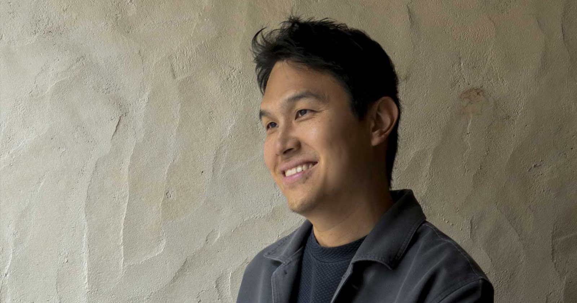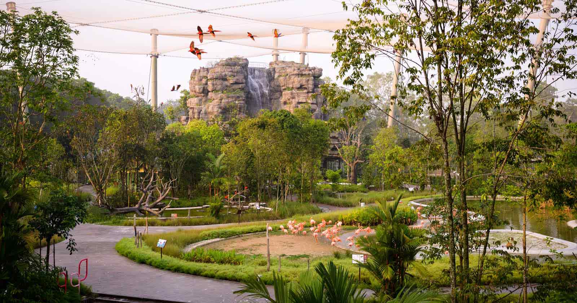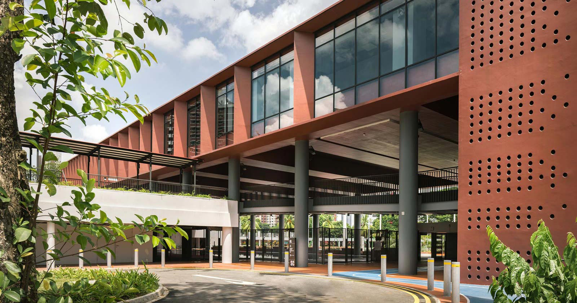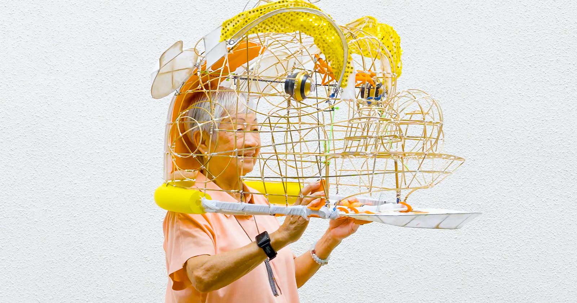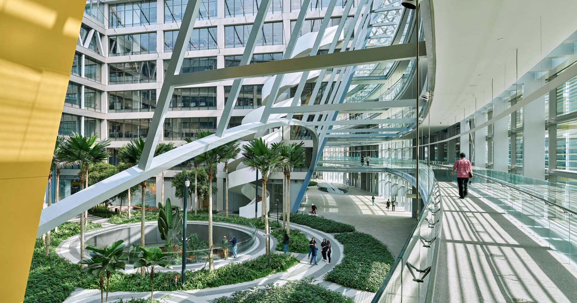DESIGNER OF THE YEAR 2025
Ar. Alan Tay
Principal Partner,
Formwerkz Architects
CONTACT
[email protected]
The late 1990s and early 2000s were a turbulent time for the architecture profession in Asia. The economic turmoil wrought by the 1997 Asian Financial Crisis led to a sharp downturn in construction activity. In 1998, the drop-off in Singapore was significant enough for a young Alan Tay, then an architecture student at the National University of Singapore (NUS), to have his internship at a local firm terminated.
Facing the reality of practising within fluctuating economic cycles, Tay and two of his course mates, Seetoh Kum Loon and Berlin Lee, decided to bet on their own entrepreneurial capacity. Leads for small interior design projects were the impetus for founding Formwerkz that very year, well ahead of their graduation in 2000. Gwen Tan joined them soon after and Formwerkz Architects was established in 2004 with four partners.
More than a few eyebrows were surely raised at the bravado of these young architects setting out on their own without the traditional training period in established firms. But speaking to Tay two decades later, one still hears the appetite for experimentation that has driven him all along. To play with conventions as they intended to, Tay and his Partners would be best served by their own playground.
Houses were their natural entry pathway to the profession. Tropical houses, in particular, aligned well with Tay’s interest in how architecture can promote engagement with the natural environment and support human relationships. He has designed many poetic examples, including the Cloister House (Malaysia, 2018), which received a P*DA for Design of the Year in 2020.
Tay and his colleagues enjoy thoroughly questioning established architectural typologies, or building types, in their pursuit of making the world a better place. Over the years, this approach has been carried over into award-winning commercial, institutional, and multiresidential projects. And for Tay, the quest for better outcomes has also led to numerous adjacent pursuits.
Aside from teaching at his alma mater, Tay has served on the Advisory Committee for the School of Design at Temasek Polytechnic and the Board of Architects’ Professional Practice Exam Board. In 2019, he curated the SingaPlural exhibition of creative installations during Singapore Design Week, and was appointed Festival Director of the Singapore Institute of Architects’ Archifest. His selection of the festival theme, “Craft”, spoke of his dedication to the process of crafting space and form in an age of expediency.
While Tay has set his sights beyond Singapore over the years, a core concern has been raising awareness of the importance of design among all Singaporeans. He advocates for the building of “design intelligence” among students, such that every member of society will have the agency to solve problems with nuance and good judgement. This, perhaps, is his ultimate architectural project.
1AR. ALAN TAY
Principal Partner,
Formwerkz Architects
2SPATIAL FLOW
The Courtyard House (2012) was built for a multigenerational family who sought a communal way of living that offered privacy from neighbours. The design adapts North China’s courtyard house typology to tropical Singapore.
3ROOM TO GROW
From the street, the Terrace House (2014) resembles a concrete ruin overrun by a wild landscape. The terracing rooftop is heavily planted and provides a place of respite, akin to a personal park within a suburban community.
4ASSEMBLAGE OF VOLUMES
Alexandra Terrace Tower (2025) is an office building that grabs attention with stacked volumes, bold shapes, and striking facade patterns. The design evolved from Tay’s re-examination of today’s work culture and the dominance of monolithic towers.
5LOOKING INWARD
The Concrete House (2024) was imagined as a fortified sanctuary beside a major road and opposite a busy hawker centre in Singapore. A simple, impervious external form encloses an internal garden oasis that the interior spaces look into.
6PROTECTIVE SHIELD
Robust off-form concrete buffers neighbourhood noise at the Concrete House. In the courtyard garden, an external circulation route brings focus to the delicateness of the plant life.
7SPLIT-LEVEL LIVING
The Raumplan House (2022) is a terrace house designed around a voluminous atrium that ventilates the home using the stack effect. Dark expanded mesh on the upper part of the facade provides privacy and sun shading to the bedrooms.
8GARDEN FOCUS
The staggered floor plates of the Raumplan House allow for visual connection between spaces and multiple views of the green atrium. The stairs wrap around a lift core, which enhances accessibility.
9TOWER OF TERRACES
TMW Maxwell is a mixed-use development that will be completed in 2028. It will include a vertical park with pocket gardens that can be used by residents as extensions of their homes.
10DISTINCT FORM
The monolithic, sand-coloured exterior of the Al-Islah Mosque (2015) is unmistakable against the background of high-density public housing in Punggol.
11NEW OPENNESS
At Al-Islah Mosque, Tay sought to reimagine the traditionally inward-looking form of mosques with an openness that would promote greater understanding beyond the community of worshippers. Arabesque facades preserve the sanctity of the main prayer hall.
12VISUAL ACCESS
The perimeter of Al-Islah Mosque is porous, enabling passers-by to glimpse aspects of its inner life. Tay was keen to challenge the tradition of enclosing religious life within a physical boundary.
13EPHEMERAL SKIN
The Prototype Sales Gallery (2020) in Chongqing, China, was designed for implementation at the client’s various residential development sites in Chinese cities. The modular aluminium facade was conceived as an ephemeral skin that reflects its surroundings.
14FUTURE LIFESTYLE
The developer wished to convey a future for housing that empowers life with technology. The Prototype Sales Gallery will remain and be integrated with the development that rises around it.
15NOVEL HOUSESCAPE
Located in Johor Bahru, Malaysia, the Cloister House (2018) is an expansive single-storey abode containing a series of courtyards. The family home is sheltered by a topographic roof of inverted pitches that are lined with timber on the underside.
16HIDEOUT AT HOME
The matrix of courtyards delivers light, ventilation, and greenery to the innermost recesses of the Cloister House. An accessible roof terrace provides a private nook within the undulating roofscape.
17ROAM FREE
The owners of the Cloister House sought an environment with enough space for their children to run, and for the extended family to gather.
Insights from the Recipient
ALAN TAY (AT): The late 1990s was a very eventful period. When the 1997 Asian Financial Crisis hit, I suddenly had a lot of spare time, because my year-long internship was prematurely terminated due to the economic situation. I had a couple of months left before the new study term started. Myself and two friends, Seetoh and Berlin, were trying out the idea of a side gig before we finished school. We knew people who wanted our help on a couple of interiors.
It was the Dot-com boom as well, and our student peers in computer science were setting up online businesses. The entrepreneurial spirit was riding high and we also caught the startup fever. We felt that we could work on interior design commissions and even furniture design while our peers were working on web design. That’s how we started Formwerkz.
But when we graduated, the wider situation had become more serious. It was 2000, and the construction and real estate sectors had not picked up. In fact, there was a massive exodus of local architecture graduates who went to China at that time. But we decided to continue, to turn what was an interior studio into an architecture practice.
AT: Back then, the only commissions accessible to us were interiors and houses through referrals and publications. So, the first decade of our practice largely involved landed housing.
It was a good start, in my opinion, because it laid the foundation for us to hone our understanding of the tropics, which is important because it’s specific to our region, not just Singapore. Designing houses also enabled us to develop our sensitivity to the human scale and our relationship with nature.
Designing houses also afforded us the time, space, and opportunities to experiment and to explore the poetics or beauty of architecture more easily.
Our earliest preoccupation was reinventing the typology of the house, exploring how a domestic place could address the larger issues of climate and disappearing nature. We had always wanted to use architecture as a vehicle to talk about these issues. When we ventured into other typologies, we adopted similar design processes and the issues we identified were carried over from the earlier days.
AT: The four of us were really young to start a practice fresh from school. There are very few architecture firms that have done that in Singapore. Looking back, a better way of evolving would have been to practise with someone after graduation and then branch out on your own after gaining knowledge, and business know-how. That’s still the advice I’d give to graduates, unless there’s a dramatic change to the way things work with practice in the future.
But we just went straight into it. We learned, we suffered, and it was really tough. We matured together. We cried over things we lost and we laughed about things we gained. We have four different and very stubborn minds. But there are similarities that have kept us together. Each of us has very different passions and preoccupations, and that combination has enabled us to leverage each other’s strengths. I feel all of us would receive this honour in time to come.
AT: When the right client comes along, the gold standard is architecture that sensitises the occupants to the tropics. That means accepting the tropics in their entirety: the good, the bad, the nasty, and the poetic sides. The tropics are really unforgiving compared to other climates. There’s not the polarity you experience in more temperate zones. There are many forces at work that conflict with each other. You want to enjoy the breeze, but you don’t want the rain. Things also get mouldy in no time.
For us, it’s a great success when our design provides a buffer that allows the occupants to work with the climate. A house will be alive when you are not in constant, uninterrupted thermal comfort. The occupants will develop daily rituals, like lowering and closing the blinds when it rains. They become part of a cycle of observing nature and being aware of their surroundings, becoming mindful of the passage of time through weathering and shadows. To me, a design that can integrate this kind of awareness is a successful one.
AT: In single-family houses, we usually invest a lot of energy in the design of shared spaces. Our preoccupations and our interests naturally tend toward the corridors and the spaces where you interact and move, as opposed to the private bedrooms. That continued with TMW Maxwell. The key communal spaces we have focused on are the stacked sky terraces that front the development. They will be shared spaces for the apartment dwellers, distributed and connected across different floors.
We are always driven by an investigation of typologies. In this case, the sky terrace became the type we were exploring. We were trying to push the limit of what a sky terrace could be. Sky terraces have been encouraged as part of the Urban Redevelopment Authority’s (URA’s) guidelines for developments since 1997, and they are everywhere. You find them in condominiums, in public housing, in offices, even in factories. They are meant for communal use and the integration of nature with urban living.
Verticality was the start of our investigation of sky terraces at TMW Maxwell. Rather than the entire floor plate that is often dedicated to sky terraces in tall buildings, we created smaller pockets of garden, stacked them up, then staggered them. Doing so allowed for more connection between the floors, so the sky terraces could function more like a hub. Residents don’t have to take a lift to a particular floor at the mid-height of the block, as is often the case.
There was a spirit of post-pandemic optimism when we were invited to take part in the competition for TMW Maxwell, and our proposal aligned with the developer’s vision of working from home. We envisioned these sky terraces not as passive spaces, but as active outdoor rooms that will really be utilised. They could be a new third space, meaning residents don’t have to go out to a cafe. We are sculpting the sky terraces with plants to create differently scaled spaces, with some that would make you feel comfortable if you were alone on a Zoom call, and some large enough for small gatherings.
We’re also integrating different kinds of furniture, which makes sense from the developer’s point of view, because the development largely consists of studio apartments. The sky terraces will be extended living spaces. That whole facade of the building will demonstrate the ethos of live, work, and play.
AT: We won the competition for the Al-Islah Mosque in 2013. It was less than a decade since we’d established our practice, so it was a big thing for us, and we felt very fortunate to have that project. It was also important because it seemed appropriate to reimagine what a mosque could be going forward at that moment in time. This was also the challenge put forth in the brief.
Mosques in Singapore had gone through a cycle of evolution from the very early colonial period, where you had the Sultan Mosque typology, then the mosques that everyone recognises in HDB towns with the tall minarets and the onion domes. In the 1980s, mosques adopted the vernacular style. Then, we had the seminal and very contemporary Assyafaah Mosque designed by Forum Architects in the early 2000s.
When it was our turn, a decade later, the stylistic transformation seemed complete.
In asking ourselves what a mosque is, the idea of openness became evident. We envisioned this openness to extend beyond the tangible architectural manifestation of visual porosity, accessibility, and climatic openness. It would seek to also embody tolerance and to bridge differences in an increasing polarised world.
Most mosques are quite closed off, which makes sense because any religious institution needs to establish a threshold. You need to protect the sacredness of the space. But we wanted to explore whether openness could begin to connect the mosque with the wider population, beyond its community of believers. Architecturally, it made perfect sense because mosques are largely non-air-conditioned. That intimacy with the tropics reconnected us back to what we were familiar with, from the houses we’d designed.
We picked up on a single sentence in the brief. It talked about a mosque without boundary walls. If we removed the boundary between inside and outside, we could create a mosque where certain vantage points on the street would have a view right into the main hall. The design exercise became about balancing the dichotomy of openness and closure, because certain areas still needed to be protected.
AT: My role on the DEAC was an opportunity for me to contribute in some way to the future of design, in terms of shaping young minds. An agenda that I went in with was to raise awareness of the importance of design, not just with respect to designers or architects, but for everyone else.
I see design intelligence as an essential skill for everyone in order for any society or economy to survive in the future. Design intelligence means there’s a certain sense of criticality and an ability to analyse a situation. Before you have a design proposition, you understand the context and the problem statement. You understand what to change. That aspect of understanding, analysis, and criticality is universally applicable across all professions and areas of society.
Whoever you are, if you have design intelligence, you will be equipped to make a judgment based on a critical appraisal of problems. You don’t need to be professionally trained as a designer. That’s the point. It’s an ability to see the world not in black and white, but to recognise that options are possible. I think cultivating this skill should be embedded in all the core subjects at school.
With AI and climate considerations, life will become more challenging in future. If design intelligence is embedded, then everyone in society will have the capacity to deal with issues and solve problems. As I told my family, I saw my role on the DEAC as my obligation for the future of my kids, as well as the nation.
AT: It’s true that the practice is becoming tougher, because there are more issues, more requirements, and more expectations than in the past. It can be distracting. My advice is to cultivate excitement about the challenges and remain focused as well. While engaging with these issues, do so in a way that your design will contribute beyond a rudimentary fulfilment of the brief. Engage with the issues through what you love: Architecture.
Despite technological evolutions, one thing that won’t change is human nature. So, architecture and design discourse should always be grounded on readings of the past and the present, while looking to the future.
AI is becoming amazingly convenient and superior to human capability in many instances. It can make the process of creative production much easier, more expedient, and enables you to resolve complex issues and problems that you hadn’t dreamed of touching in the past. Criticality and empathy make up the human agency that’s left, and for the time being at least, machine thinking will not be able to grasp these as immediately as we can. With that human agency, we can use AI tools in a creative way. It’s advice I give to myself as well!
Citation
Jury Citation
Nominator Citation
Professor Heng Chye Kiang (PhD)
Provost Chair Professor and Deputy Dean,
College of Design and Engineering, NUS
An educator and an architect, Alan Tay has created a consistent body of work over the past two decades in Singapore, China, and Malaysia. He has contributed to the architectural industry through his exceptional craft-making and commitment to exploring how architecture can address deeper issues, influencing the way we live and perceive the world around us. Whether it is a mosque, house, or office building, Tay demonstrates clarity of thought in his architectural designs and leads rigorous investigations to create highly contextual designs that respond to tropical environments.
From the Cloister House in Malaysia to the Al-Islah Mosque in Singapore, he seeks to create architecture that is not only memorable but also inspires deeper reflections on conventional typologies, forms, and norms. Tay also contributes to shaping the future of architecture education and discourse in Singapore as an educator, curator, and mentor to aspiring architects. The jury commends Tay for his dedication to honing his skills and sensibility in architectural craft-making, and for creating impactful, sensitive designs for all.
It is with great pleasure that I endorse Alan Tay for the President*s Design Award, Designer of the Year 2025. I have known Alan since his student days at the Department of Architecture, NUS, where he excelled in his studio design. It is no surprise that he went on to become a very fine design architect upon graduation.
Throughout his distinguished career, Alan has consistently demonstrated a commitment to creating spaces that go beyond mere functionality, embodying deeper social, cultural, and environmental values. His architectural works are not just structures, but narratives that engage with broader issues such as community, nature, and the human spirit.
Alan has won a multitude of awards and prizes, with an average of three per year over his 25 years of practice. Many of these are locally and internationally prestigious, including the President*s Design Award (2020), Golden Pin Design Award (2021 and 2022), and the Chicago Athenaeum Museum of Architecture and Design International Architecture Award (received on five occasions).
One of his most transformative projects – the winner of several awards – is the Al-Islah Mosque (2015) in Punggol, which exemplifies how architecture can be a tool for social change. It was envisaged as an “open mosque”, fostering inclusivity within a largely non-Muslim community in a Housing and Development Board (HDB) setting. The design breaks down traditional barriers, creating a sense of openness and accessibility that extends beyond the physical structure. It stands as a beacon of tolerance and dialogue, embodying Alan’s belief in architecture as a powerful medium for understanding.
The same qualities could be discerned in another award-winning project, Punggol Soka Centre (2022), which is similarly located at the junction of busy arterials.
Alan’s residential and commercial architecture is equally impactful. His designs, such as the Cloister House (2018) and Garden Curtain Wall (2021), reflect a deep connection with nature and a desire to reclaim the “landedness” and vegetation often lost in urban landscapes. These projects integrate natural elements, creating living and intermediate spaces that inspire and respond to the environment. Celebrated for their serene atmospheres, both projects blur the boundaries between indoor and outdoor spaces, offering a retreat from the city’s bustle.
The mixed-use project TMW Maxwell, to be completed in 2028, represents a pioneering approach to urban living. The communal sky terraces facing Maxwell Road have been designed as pocket gardens or biophilic extensions of the home and form a vertical park, providing residents with seamless access to nature in the heart of the city.
Beyond practice, Alan has been influential in the academic and design communities. Among others, he was Director of Archifest 2019, a member of the Design Education Advisory Committee (2020–2024), as well as adjunct teaching staff at the Department of Architecture, NUS, where he inspired a new generation of architects by emphasising the potential of architecture to make the world a better place.
In summary, Alan’s architectural practice is a shining example of how design can address the pressing issues of our time. His innovative projects, numerous accolades, and contributions to design education underscore his standing as a leader in the field. I wholeheartedly endorse him for the President*s Design Award Designer of the Year 2025.

